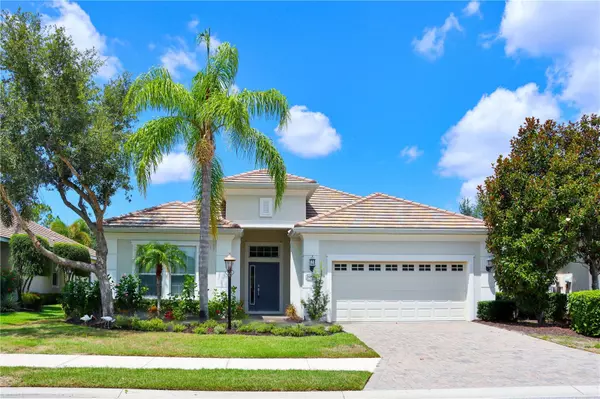
UPDATED:
11/21/2024 03:49 PM
Key Details
Property Type Single Family Home
Sub Type Single Family Residence
Listing Status Active
Purchase Type For Sale
Square Footage 2,148 sqft
Price per Sqft $343
Subdivision Country Club East At Lakewd Rnch Qq1
MLS Listing ID A4613376
Bedrooms 3
Full Baths 2
HOA Fees $3,551/ann
HOA Y/N Yes
Originating Board Stellar MLS
Year Built 2012
Annual Tax Amount $9,345
Lot Size 8,712 Sqft
Acres 0.2
Property Description
As you walk through the front door, you'll discover architectural elegance and luxurious, timeless upgrades, including a coffered ceiling and enhanced crown moulding. The kitchen brings out your inner chef with ample granite countertops, a tile backsplash, a large closet pantry, and upgraded appliances. The open floor plan unfolds seamlessly, revealing private views of your backyard. The spacious living areas provide plenty of room for hosting gatherings with family and friends.
Relax in your master retreat, an oasis of tranquility with two walk-in closets and a spa-like bath boasting dual sinks with granite countertops and a generously sized shower. The den offers a space for work or hobbies, featuring new luxury vinyl plank flooring. NEW HVAC JULY 2024. The secondary bedrooms are generously proportioned, also featuring new luxury vinyl plank flooring. The secondary bath has been upgraded with a granite countertop.
Step outside to find peace and tranquility. A gas line has been thoughtfully pre-plumbed in the lanai area for a future outdoor kitchen. Belleisle features its own community pool, with ground maintenance included in your HOA dues. Additionally, Country Club East offers an array of amenities, including a community pool, fitness center, clubhouse, game room, park, and much more, ensuring every desire is met in this exceptional enclave of luxury living.
Location
State FL
County Manatee
Community Country Club East At Lakewd Rnch Qq1
Zoning PDMU/WPE
Rooms
Other Rooms Breakfast Room Separate, Den/Library/Office, Formal Dining Room Separate, Great Room, Inside Utility
Interior
Interior Features Ceiling Fans(s), Coffered Ceiling(s), Crown Molding, Open Floorplan, Primary Bedroom Main Floor, Stone Counters, Walk-In Closet(s), Window Treatments
Heating Central
Cooling Central Air
Flooring Luxury Vinyl, Tile
Fireplace false
Appliance Dishwasher, Disposal, Dryer, Gas Water Heater, Microwave, Range, Refrigerator, Washer
Laundry Inside, Laundry Room
Exterior
Exterior Feature Hurricane Shutters, Irrigation System, Sidewalk, Sliding Doors
Garage Driveway, Garage Door Opener
Garage Spaces 2.0
Community Features Association Recreation - Owned, Clubhouse, Community Mailbox, Deed Restrictions, Fitness Center, Gated Community - Guard, Golf Carts OK, Golf, Irrigation-Reclaimed Water, Park, Pool, Restaurant, Sidewalks, Special Community Restrictions, Tennis Courts
Utilities Available Cable Connected, Natural Gas Connected, Public
Amenities Available Fitness Center, Gated, Maintenance, Park, Pool, Recreation Facilities, Tennis Court(s), Vehicle Restrictions
Waterfront false
View Y/N Yes
View Trees/Woods, Water
Roof Type Tile
Porch Covered, Screened
Attached Garage true
Garage true
Private Pool No
Building
Lot Description In County, Paved
Story 1
Entry Level One
Foundation Slab
Lot Size Range 0 to less than 1/4
Builder Name Neal Communities
Sewer Public Sewer
Water Public
Architectural Style Ranch
Structure Type Block,Stucco
New Construction false
Schools
Elementary Schools Robert E Willis Elementary
Middle Schools Nolan Middle
High Schools Lakewood Ranch High
Others
Pets Allowed Yes
HOA Fee Include Pool,Maintenance Grounds,Management,Private Road,Recreational Facilities
Senior Community No
Ownership Fee Simple
Monthly Total Fees $442
Acceptable Financing Cash, Conventional
Membership Fee Required Required
Listing Terms Cash, Conventional
Special Listing Condition None

GET MORE INFORMATION



