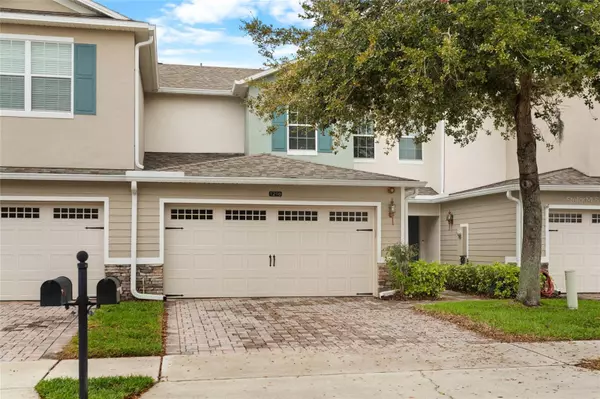UPDATED:
02/28/2025 03:48 PM
Key Details
Property Type Townhouse
Sub Type Townhouse
Listing Status Active
Purchase Type For Sale
Square Footage 1,643 sqft
Price per Sqft $237
Subdivision Stoneybrook West I
MLS Listing ID O6275753
Bedrooms 3
Full Baths 2
Half Baths 1
Construction Status Completed
HOA Fees $368/mo
HOA Y/N Yes
Originating Board Stellar MLS
Annual Recurring Fee 4423.8
Year Built 2009
Annual Tax Amount $3,042
Lot Size 2,613 Sqft
Acres 0.06
Property Sub-Type Townhouse
Property Description
Welcome to this beautifully maintained 3-bedroom, 2.5-bathroom townhouse in the highly desirable community of Stoneybrook West! Offering just under 1,700 sq. ft. of living space, this home has been meticulously cared for and features fantastic updates, including a new roof (2023), A/C (2018) with UV light for enhanced air quality, HWH (2020) and new interior paint downstairs.
As you step inside, you'll be greeted with high ceilings in the spacious living area, creating an open and inviting atmosphere. The layout flows seamlessly into the dining space, with the kitchen to the left—ideal for both entertaining and everyday living. Half- bathroom off the living space perfect for entertaining.
Upstairs, you'll find two generously sized bedrooms along with the primary suite, complete with a private en-suite bath and ample closet space. The laundry room, equipped with a washer and dryer included, is also conveniently located upstairs.
Enjoy the convenience of a spacious 2-car garage and a prime location just steps from the community pool and clubhouse, making it easy to enjoy the resort-style amenities.
Located just minutes from downtown Winter Garden, top-rated schools, shopping, dining, and major highways, this townhome offers the perfect blend of low-maintenance living and modern convenience.
Don't miss out on this incredible opportunity—schedule your showing today!
Location
State FL
County Orange
Community Stoneybrook West I
Zoning PUD
Interior
Interior Features Ceiling Fans(s), High Ceilings, Living Room/Dining Room Combo, PrimaryBedroom Upstairs, Thermostat, Walk-In Closet(s), Window Treatments
Heating Central
Cooling Central Air
Flooring Carpet, Ceramic Tile
Fireplace false
Appliance Cooktop, Dishwasher, Dryer, Electric Water Heater, Microwave, Range, Refrigerator, Washer
Laundry Electric Dryer Hookup, Laundry Closet, Upper Level, Washer Hookup
Exterior
Exterior Feature Storage
Garage Spaces 2.0
Pool In Ground
Community Features Playground, Pool
Utilities Available BB/HS Internet Available
View Pool
Roof Type Shingle
Attached Garage true
Garage true
Private Pool Yes
Building
Story 2
Entry Level Two
Foundation Slab
Lot Size Range 0 to less than 1/4
Sewer Public Sewer
Water Public
Structure Type Concrete,Stucco
New Construction false
Construction Status Completed
Schools
Elementary Schools Whispering Oak Elem
Middle Schools Sunridge Middle
High Schools West Orange High
Others
Pets Allowed Cats OK, Dogs OK
HOA Fee Include Pool,Maintenance Grounds
Senior Community No
Ownership Fee Simple
Monthly Total Fees $368
Acceptable Financing Cash, Conventional, FHA, VA Loan
Membership Fee Required Required
Listing Terms Cash, Conventional, FHA, VA Loan
Special Listing Condition None
Virtual Tour https://www.zillow.com/view-imx/901d50cf-675a-4a31-9934-b3ff9a5f4f65?setAttribution=mls&wl=true&initialViewType=pano&utm_source=dashboard



