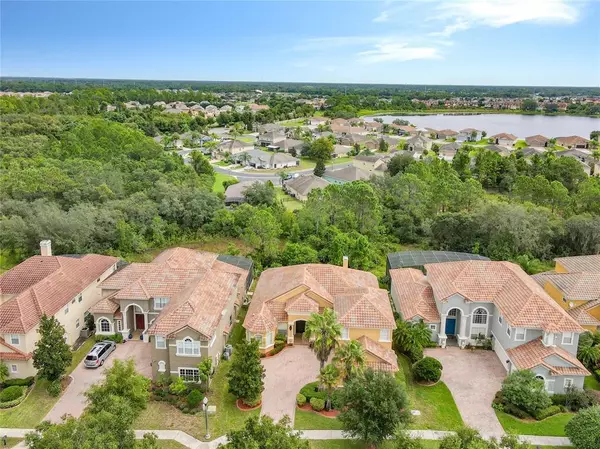For more information regarding the value of a property, please contact us for a free consultation.
Key Details
Sold Price $545,000
Property Type Single Family Home
Sub Type Single Family Residence
Listing Status Sold
Purchase Type For Sale
Square Footage 3,341 sqft
Price per Sqft $163
Subdivision Chelsea Woods/Providence
MLS Listing ID O5975835
Sold Date 11/29/21
Bedrooms 4
Full Baths 4
Construction Status Appraisal,Financing,Inspections
HOA Fees $130/qua
HOA Y/N Yes
Year Built 2007
Annual Tax Amount $5,366
Lot Size 10,018 Sqft
Acres 0.23
Property Description
BUYER FINANCING FELL THROUGH! Elegant Estate home in highly sought after gated golf community. Providence offers resort style living conveniently located close to all major theme parks, shopping, restaurants, Championsgate and new Posner Park Shopping Center! Location PLUS a custom built ABD home featuring 4 bedrooms and 4 full bathrooms. This open, split floorplan has an oversized bonus room, formal living and dining rooms, cozy wood burning fireplace in den, a study that could be used as a 5th bedroom and a 3 car garage. Crown molding, high ceilings, built in shelves, custom closets, Plantation Shutters and stainless steel appliances are just a mention of the upgrades for this rare home. Each bedroom is nestled away giving each much privacy and quiet space. The master bedroom is complete with spa like bath retreat with his and her vanities, walk in shower, soaking tub and large walk in closet. The flow of living space plus three sliders that lead to the backyard make entertaining easy! The screened rear porch overlooks wooded conservation lot. Perfect for your morning coffee or an evening to wind down after a hard day on the award winning golf course. New interior/exterior paint and carpet make this home move in ready. Make your appointment today while this home lasts!
Location
State FL
County Polk
Community Chelsea Woods/Providence
Zoning R-1
Rooms
Other Rooms Bonus Room, Breakfast Room Separate, Den/Library/Office, Formal Dining Room Separate, Formal Living Room Separate, Inside Utility
Interior
Interior Features Ceiling Fans(s), Crown Molding, High Ceilings, Kitchen/Family Room Combo, Master Bedroom Main Floor, Open Floorplan, Split Bedroom, Stone Counters, Walk-In Closet(s)
Heating Central, Heat Pump
Cooling Central Air
Flooring Carpet, Ceramic Tile, Laminate
Fireplaces Type Family Room, Wood Burning
Fireplace true
Appliance Built-In Oven, Cooktop, Dishwasher, Disposal, Electric Water Heater
Laundry Inside
Exterior
Exterior Feature Irrigation System
Garage Garage Door Opener
Garage Spaces 3.0
Community Features Deed Restrictions, Fitness Center, Gated, Golf Carts OK, Golf, Playground, Pool, Sidewalks, Tennis Courts
Utilities Available BB/HS Internet Available, Electricity Connected, Public, Street Lights, Water Connected
Amenities Available Fitness Center, Gated, Playground, Pool, Recreation Facilities, Tennis Court(s)
Waterfront false
View Trees/Woods
Roof Type Tile
Porch Covered, Rear Porch, Screened
Attached Garage true
Garage true
Private Pool No
Building
Lot Description Conservation Area, Sidewalk, Paved
Entry Level Two
Foundation Slab
Lot Size Range 0 to less than 1/4
Builder Name ABD
Sewer Public Sewer
Water Public
Architectural Style Mediterranean
Structure Type Block,Stucco
New Construction false
Construction Status Appraisal,Financing,Inspections
Schools
Elementary Schools Loughman Oaks Elem
Middle Schools Boone Middle
High Schools Ridge Community Senior High
Others
Pets Allowed Yes
HOA Fee Include Guard - 24 Hour,Pool,Private Road,Recreational Facilities
Senior Community No
Pet Size Large (61-100 Lbs.)
Ownership Fee Simple
Monthly Total Fees $130
Acceptable Financing Cash, Conventional
Membership Fee Required Required
Listing Terms Cash, Conventional
Num of Pet 2
Special Listing Condition None
Read Less Info
Want to know what your home might be worth? Contact us for a FREE valuation!

Our team is ready to help you sell your home for the highest possible price ASAP

© 2024 My Florida Regional MLS DBA Stellar MLS. All Rights Reserved.
Bought with OLYMPUS EXECUTIVE REALTY INC
GET MORE INFORMATION



