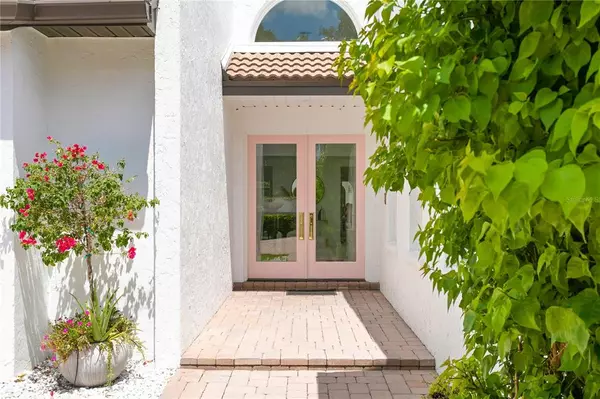For more information regarding the value of a property, please contact us for a free consultation.
Key Details
Sold Price $1,250,000
Property Type Single Family Home
Sub Type Single Family Residence
Listing Status Sold
Purchase Type For Sale
Square Footage 4,806 sqft
Price per Sqft $260
Subdivision Avila Unit 1
MLS Listing ID T3332075
Sold Date 11/16/21
Bedrooms 4
Full Baths 4
Half Baths 1
Construction Status Inspections
HOA Fees $375/ann
HOA Y/N Yes
Year Built 1984
Annual Tax Amount $12,334
Lot Size 0.350 Acres
Acres 0.35
Lot Dimensions 90x168
Property Description
MODERN MASTERPIECE overlooking the 18th fairway of Avila Golf & Country Club! No detail has been overlooked in this recently updated home – from designer finishes to a 1,250 bottle, temperature-controlled, wine cellar, this pool home offers spectacular luxury just steps from Avila Golf and Country Club. The perfect retreat for discerning buyers looking for privacy, this beautiful contemporary villa is tucked behind a beautiful garden wall lined with mature, tropical landscaping. Magnificent architectural features include 20 foot ceilings, a floating staircase, a stunning sunken living room, enclosed atria/zen gardens, and floor to ceiling windows to showcase the views of the beautiful ponds and landscape just outside your door. The main home offers three full bedrooms - including an exquisite and sprawling owner’s suite, complete with a custom closet you’ll have to see to believe, three full bathrooms, a large office, a guest powder room, and an over-sized, 5 car garage. Beyond the large, shimmering pool a detached cabana/guest house that offers another bedroom and full bathroom. Simply put, this home is one-of-a-kind and offers unmatched attention to detail and design!
Location
State FL
County Hillsborough
Community Avila Unit 1
Zoning PD
Interior
Interior Features Ceiling Fans(s), Eat-in Kitchen, High Ceilings, Kitchen/Family Room Combo, Master Bedroom Main Floor, Open Floorplan, Skylight(s), Solid Surface Counters, Solid Wood Cabinets, Split Bedroom, Stone Counters, Thermostat, Vaulted Ceiling(s), Walk-In Closet(s), Window Treatments
Heating Central
Cooling Central Air, Zoned
Flooring Carpet, Tile
Fireplace false
Appliance Cooktop, Dishwasher, Disposal, Ice Maker, Other, Refrigerator
Laundry Laundry Room
Exterior
Exterior Feature Balcony, French Doors, Irrigation System, Lighting, Other, Outdoor Kitchen
Garage Driveway, Garage Door Opener, Golf Cart Parking, Off Street, Oversized
Garage Spaces 5.0
Pool Gunite, In Ground, Screen Enclosure
Community Features Deed Restrictions, Gated, Golf Carts OK, Golf, Irrigation-Reclaimed Water, Playground
Utilities Available Cable Connected, Electricity Connected, Fiber Optics, Sprinkler Recycled, Water Connected
Waterfront false
View Y/N 1
View Golf Course, Water
Roof Type Tile
Porch Covered, Enclosed, Other, Rear Porch, Screened
Attached Garage true
Garage true
Private Pool Yes
Building
Lot Description In County, On Golf Course, Paved, Private
Story 2
Entry Level Two
Foundation Slab
Lot Size Range 1/4 to less than 1/2
Sewer Public Sewer
Water Public
Architectural Style Contemporary, Mediterranean
Structure Type Block,Stucco
New Construction false
Construction Status Inspections
Schools
Elementary Schools Maniscalco-Hb
Middle Schools Buchanan-Hb
High Schools Gaither-Hb
Others
Pets Allowed Yes
HOA Fee Include Guard - 24 Hour
Senior Community No
Ownership Fee Simple
Monthly Total Fees $375
Acceptable Financing Cash, Conventional
Membership Fee Required Required
Listing Terms Cash, Conventional
Special Listing Condition None
Read Less Info
Want to know what your home might be worth? Contact us for a FREE valuation!

Our team is ready to help you sell your home for the highest possible price ASAP

© 2024 My Florida Regional MLS DBA Stellar MLS. All Rights Reserved.
Bought with COLDWELL BANKER RESIDENTIAL
GET MORE INFORMATION



