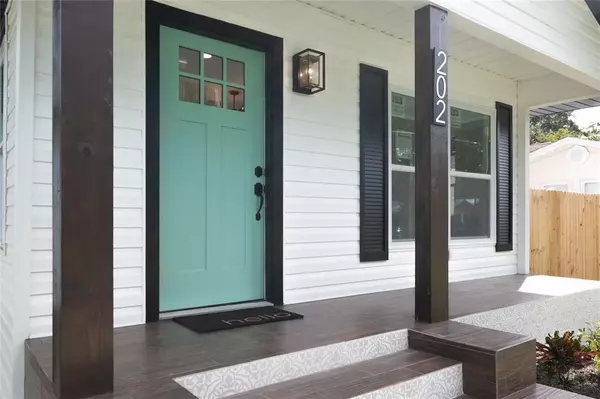For more information regarding the value of a property, please contact us for a free consultation.
Key Details
Sold Price $439,000
Property Type Single Family Home
Sub Type Single Family Residence
Listing Status Sold
Purchase Type For Sale
Square Footage 1,200 sqft
Price per Sqft $365
Subdivision North Park Annex
MLS Listing ID T3329963
Sold Date 11/19/21
Bedrooms 3
Full Baths 2
Construction Status Appraisal,Financing
HOA Y/N No
Year Built 1928
Annual Tax Amount $1,769
Lot Size 5,662 Sqft
Acres 0.13
Property Description
Walk into this stylish, beautiful renovated home with a redesigned open-concept floorplan and enjoy the benefits of a brand new roof, a new HVAC system and ductwork as well as a full replumbing, including waterline to street, new electric wiring and panel, and new windows.
As you climb on the new front porch tile with accent steps, you will then step on luxury vinyl floors newly installed throughout the entire home. A cozy and open floor concept will welcome you to include a spacious living room, perfect for entertaining with an exquisite custom kitchen you can only dream of! Brand new stainless steel appliances including range, refrigerator, and dishwasher with a 7 foot island, Quartz countertops, and upgraded cabinet hardware. Enjoy a Z-line custom hood and pot filler above range and a unique farm sink.
This home has an all new hallway and master bathroom and upgraded light fixtures throughout. The master bedroom will be your personal oasis, to include a walk-in closet and a beautiful and unique feature wall with brass scones. The master bathroom's 1928 original door will lead you to an oversized shower and double sink vanity.
This home could not be complete without freshly designed landscaping and a large fenced in backyard to include a stylish large shed for garden tools and extra storage. An attached garage with a laundry and new siding all around is also part of this stunning home!
Come ready to be amazed!
Location
State FL
County Hillsborough
Community North Park Annex
Zoning SH-RS
Interior
Interior Features Eat-in Kitchen, Kitchen/Family Room Combo, Master Bedroom Main Floor, Open Floorplan, Solid Wood Cabinets, Stone Counters, Thermostat, Walk-In Closet(s), Window Treatments
Heating Central
Cooling Central Air
Flooring Hardwood
Fireplace false
Appliance Cooktop, Dishwasher, Disposal, Freezer, Ice Maker, Range, Range Hood, Refrigerator
Laundry Laundry Room
Exterior
Exterior Feature Fence, Lighting, Sliding Doors, Storage
Garage Spaces 1.0
Fence Wood
Utilities Available Cable Available, Public, Street Lights, Water Connected
Waterfront false
Roof Type Shingle
Attached Garage true
Garage true
Private Pool No
Building
Entry Level One
Foundation Slab
Lot Size Range 0 to less than 1/4
Sewer None
Water Public
Structure Type Wood Siding
New Construction false
Construction Status Appraisal,Financing
Others
Pets Allowed Yes
Senior Community No
Ownership Fee Simple
Acceptable Financing Cash, Conventional, FHA, VA Loan
Listing Terms Cash, Conventional, FHA, VA Loan
Special Listing Condition None
Read Less Info
Want to know what your home might be worth? Contact us for a FREE valuation!

Our team is ready to help you sell your home for the highest possible price ASAP

© 2024 My Florida Regional MLS DBA Stellar MLS. All Rights Reserved.
Bought with TOMLIN, ST CYR & ASSOCIATES LLC
GET MORE INFORMATION



