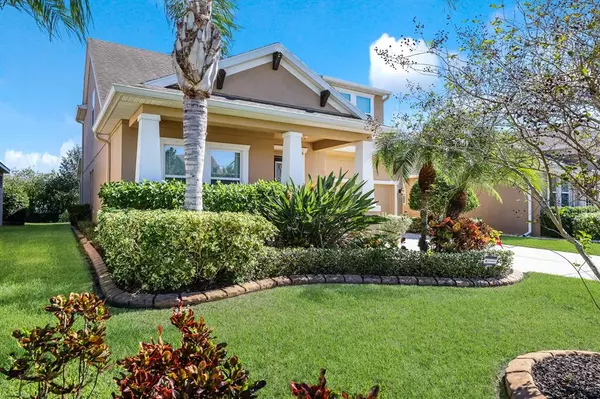For more information regarding the value of a property, please contact us for a free consultation.
Key Details
Sold Price $540,000
Property Type Single Family Home
Sub Type Single Family Residence
Listing Status Sold
Purchase Type For Sale
Square Footage 2,636 sqft
Price per Sqft $204
Subdivision Arbor Reserve
MLS Listing ID A4517699
Sold Date 12/08/21
Bedrooms 4
Full Baths 2
Half Baths 1
Construction Status Inspections
HOA Fees $137/mo
HOA Y/N Yes
Year Built 2014
Annual Tax Amount $5,361
Lot Size 6,098 Sqft
Acres 0.14
Property Description
This popular floor plan is move in ready, complete with four bedrooms, a bonus room and a loft. An etched glass front door and inviting covered front porch leads you into this home with plenty of light and flexible living space, with a room right off entry that could make a perfect office, a formal dining area, a playroom or whatever best suits your needs. Wood-plank tile throughout the main living areas, with a bright, cheery kitchen at the center of this home, perfect for cooking and gatherings. 42" white solid soft-closed cabinets, granite counter tops complete with oversized island, gas stove, double oven and sliding barn door that leads to an over-sized walk-in pantry. Laundry room has sink and ample counter space. Master bedroom is on the first floor with custom walk-in closet and master bath with two vanities, granite counter tops & walk-in shower. Upstairs offers a big bonus room and three spacious bedrooms. Over-sized driveway with attached 2-car garage complete with cabinets. Extended screened-in lanai. Tankless water heater, dual HVACs, & hurricane shutters. Small gated community centrally located between downtown Sarasota & the new UTC Mall. Arbor Reserve is a small, gated community without CDD fees, and amenities include a basketball court, pool, & playground. Everything you need to enjoy the Florida Lifestyle and our beautiful Gulf Coast beaches.
Location
State FL
County Manatee
Community Arbor Reserve
Zoning PDR
Rooms
Other Rooms Loft
Interior
Interior Features Eat-in Kitchen, Kitchen/Family Room Combo, Master Bedroom Main Floor, Open Floorplan, Stone Counters
Heating Central
Cooling Central Air
Flooring Carpet, Ceramic Tile
Fireplace false
Appliance Dishwasher, Dryer, Microwave, Range, Refrigerator, Washer
Laundry Laundry Room
Exterior
Exterior Feature Hurricane Shutters, Irrigation System
Garage Spaces 2.0
Community Features Pool
Utilities Available Cable Connected, Electricity Connected, Natural Gas Connected, Public, Street Lights
View Park/Greenbelt
Roof Type Shingle
Porch Front Porch, Patio, Screened
Attached Garage true
Garage true
Private Pool No
Building
Entry Level Two
Foundation Slab
Lot Size Range 0 to less than 1/4
Sewer Public Sewer
Water None
Structure Type Stucco
New Construction false
Construction Status Inspections
Schools
Elementary Schools Tara Elementary
Middle Schools Braden River Middle
High Schools Braden River High
Others
Pets Allowed Yes
Senior Community No
Ownership Fee Simple
Monthly Total Fees $137
Acceptable Financing Cash, Conventional, FHA, VA Loan
Membership Fee Required Required
Listing Terms Cash, Conventional, FHA, VA Loan
Special Listing Condition None
Read Less Info
Want to know what your home might be worth? Contact us for a FREE valuation!

Our team is ready to help you sell your home for the highest possible price ASAP

© 2024 My Florida Regional MLS DBA Stellar MLS. All Rights Reserved.
Bought with BERKSHIRE HATHAWAY HOMESERVICE
GET MORE INFORMATION



