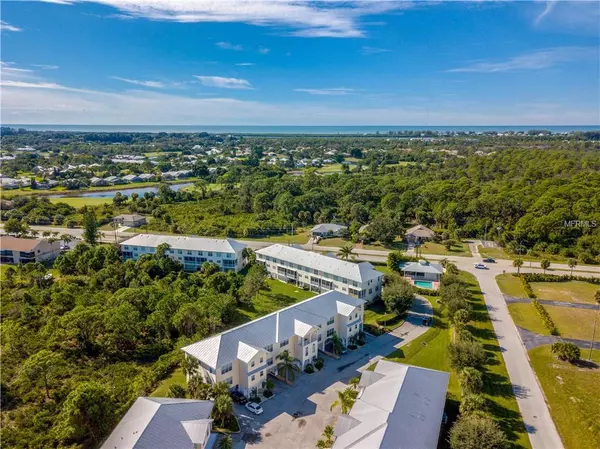For more information regarding the value of a property, please contact us for a free consultation.
Key Details
Sold Price $235,000
Property Type Townhouse
Sub Type Townhouse
Listing Status Sold
Purchase Type For Sale
Square Footage 2,044 sqft
Price per Sqft $114
Subdivision Townhomes At Cape Haze
MLS Listing ID D6103819
Sold Date 03/04/19
Bedrooms 3
Full Baths 2
Half Baths 1
Construction Status Inspections
HOA Fees $355/mo
HOA Y/N Yes
Year Built 2007
Annual Tax Amount $2,736
Property Description
MAINTENANCE FREE LIVING IN A CAPE HAZE TOWNHOUSE! Check out this great 3 bedroom 2.5 bath Townhouse with an over-sized 2 car garage. There is a spacious private elevator built into the home which offers access to all three levels. The elevator was recently serviced and rollers were replaced. The current owners have put in high quality wood laminate flooring throughout all of the living areas and walkways and a new a/c system with 10 year transferrable warranty was installed in July, 2018. There is a patio off the back of the garage which has a view of the large back yard and preserve. The lanai is located off the Great Room and Kitchen (which has newer stainless steel appliances); there are acrylic windows and roll down shades to add to your comfort and privacy. This is a desirable end unit which offers abundant Florida sunshine and has the feel of a single family home. All three bedrooms are on the upper floor and the laundry closet is cleverly situated between the bedrooms. If a buyer should be interested, the owners would consider selling select furnishings by separate contract (see list attached as a supplement). The Town Homes of Cape Haze are conveniently located close to shopping, golfing and beaches at Boca Grande and Englewood. Enjoy the maintenance free life style and the heated community pool. All this and more for a low monthly HOA fee. This Town Home defines pride in ownership. Make your appointment today ... you won't be disappointed!
Location
State FL
County Charlotte
Community Townhomes At Cape Haze
Zoning RMF10
Rooms
Other Rooms Great Room, Inside Utility
Interior
Interior Features Ceiling Fans(s), Elevator, Living Room/Dining Room Combo, Open Floorplan, Walk-In Closet(s), Window Treatments
Heating Central, Electric
Cooling Central Air, Humidity Control
Flooring Carpet, Ceramic Tile, Laminate
Furnishings Negotiable
Fireplace false
Appliance Dishwasher, Disposal, Dryer, Electric Water Heater, Microwave, Range, Refrigerator, Washer
Laundry Inside, Laundry Closet, Upper Level
Exterior
Exterior Feature Balcony, Irrigation System, Lighting, Outdoor Grill, Sidewalk, Sliding Doors
Garage Garage Door Opener, Oversized, Under Building
Garage Spaces 2.0
Community Features Deed Restrictions, Irrigation-Reclaimed Water, Pool, Sidewalks
Utilities Available BB/HS Internet Available, Cable Connected, Electricity Connected, Public, Sewer Connected
Amenities Available Pool
View Trees/Woods
Roof Type Metal
Porch Covered, Enclosed, Rear Porch
Attached Garage true
Garage true
Private Pool No
Building
Lot Description Conservation Area, Sidewalk, Paved
Story 3
Entry Level Three Or More
Foundation Slab
Lot Size Range Non-Applicable
Sewer Public Sewer
Water Public
Structure Type Block,Siding,Wood Frame
New Construction false
Construction Status Inspections
Schools
Elementary Schools Vineland Elementary
Middle Schools L.A. Ainger Middle
High Schools Lemon Bay High
Others
Pets Allowed Yes
HOA Fee Include Cable TV,Common Area Taxes,Pool,Escrow Reserves Fund,Insurance,Maintenance Structure,Maintenance Grounds,Pest Control,Pool,Trash
Senior Community No
Ownership Condominium
Monthly Total Fees $355
Acceptable Financing Cash, Conventional, FHA, VA Loan
Membership Fee Required Required
Listing Terms Cash, Conventional, FHA, VA Loan
Special Listing Condition None
Read Less Info
Want to know what your home might be worth? Contact us for a FREE valuation!

Our team is ready to help you sell your home for the highest possible price ASAP

© 2024 My Florida Regional MLS DBA Stellar MLS. All Rights Reserved.
Bought with KELLER WILLIAMS REALTY GOLD
GET MORE INFORMATION



