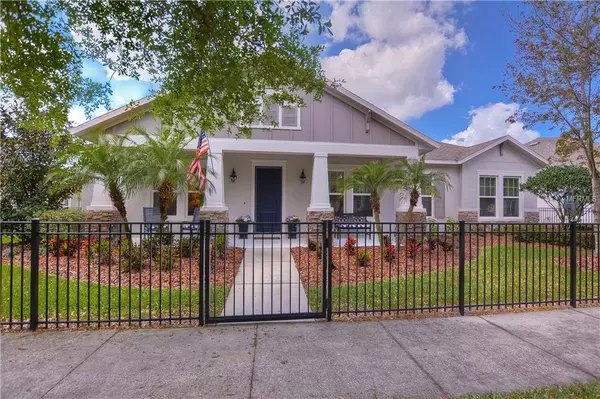For more information regarding the value of a property, please contact us for a free consultation.
Key Details
Sold Price $417,500
Property Type Single Family Home
Sub Type Single Family Residence
Listing Status Sold
Purchase Type For Sale
Square Footage 2,878 sqft
Price per Sqft $145
Subdivision Fishhawk Ranch - Towncenter
MLS Listing ID T3163301
Sold Date 05/08/19
Bedrooms 3
Full Baths 2
Half Baths 2
Construction Status Inspections
HOA Fees $10/ann
HOA Y/N Yes
Year Built 2012
Annual Tax Amount $6,176
Lot Size 10,890 Sqft
Acres 0.25
Property Description
Sometimes the perfect home comes along and all its missing is you. Charm galore in this beautiful garden district home! It has all the quintessentials; fenced front yard with amazing curb appeal, fresh landscaping and fresh paint! Inside you find the perfect floor plan with opportunities for 2 bedrooms and a play room or a perfect multi-generational living space. It truly is flex space. Great office space with custom built-ins, pretty formal dining, with butler’s pantry leading to an amazing kitchen with tons of cabinetry, great appliances, granite counters and a fantastic breakfast room. Did I mention this is all open to great room with MORE custom-built ins! Light, bright & airy with beautiful floors and great crown molding all around. Great storage space everywhere you look and 2 half baths, one would make a great pool bath should you choose to add a pool. Fresh interior paint all around & let’s not fail to discuss an amazing master bedroom. Large is barely big enough to describe the space and the closet space would be called Humongous by many. Certainly the bathroom states the luxurious life happens here. The garden district brings back the charm of yesteryear with alley entrance, 3 car garage and a very spacious yard. This home has all the amenities of Fishhawk including pools, tennis, miles and miles of walking, biking trails, playgrounds, parks, ParkSquare, a& who could forget the A schools. Walk to Fishhawk Creek Elementary, walk to ParkSquare, just don’t walk away without seeing this dream home.
Location
State FL
County Hillsborough
Community Fishhawk Ranch - Towncenter
Zoning PD
Rooms
Other Rooms Bonus Room, Den/Library/Office, Formal Dining Room Separate, Inside Utility
Interior
Interior Features Built-in Features, Ceiling Fans(s), Crown Molding, Eat-in Kitchen, High Ceilings, Open Floorplan, Split Bedroom, Tray Ceiling(s), Walk-In Closet(s)
Heating Central
Cooling Central Air
Flooring Carpet, Ceramic Tile, Hardwood
Fireplace false
Appliance Dishwasher, Disposal, Exhaust Fan, Microwave, Range
Laundry Inside, Laundry Room
Exterior
Exterior Feature Fence, Irrigation System, Sidewalk
Garage Alley Access, Garage Door Opener, Garage Faces Rear, Oversized
Garage Spaces 3.0
Community Features Deed Restrictions, Fitness Center, Park, Playground, Pool, Sidewalks, Tennis Courts
Utilities Available Cable Connected, Electricity Connected, Public, Sprinkler Recycled
Amenities Available Clubhouse, Fitness Center, Park, Playground, Pool, Recreation Facilities, Tennis Court(s)
Waterfront false
Roof Type Shingle
Porch Covered, Front Porch, Rear Porch
Attached Garage false
Garage true
Private Pool No
Building
Lot Description In County, Sidewalk, Paved
Foundation Slab
Lot Size Range 1/4 Acre to 21779 Sq. Ft.
Builder Name David Weekley
Sewer Public Sewer
Water Public
Architectural Style Craftsman, Florida
Structure Type Block
New Construction false
Construction Status Inspections
Schools
Elementary Schools Fishhawk Creek-Hb
Middle Schools Randall-Hb
High Schools Newsome-Hb
Others
Pets Allowed Yes
HOA Fee Include Pool,Recreational Facilities
Senior Community No
Ownership Fee Simple
Monthly Total Fees $10
Membership Fee Required Required
Special Listing Condition None
Read Less Info
Want to know what your home might be worth? Contact us for a FREE valuation!

Our team is ready to help you sell your home for the highest possible price ASAP

© 2024 My Florida Regional MLS DBA Stellar MLS. All Rights Reserved.
Bought with SIGNATURE REALTY ASSOCIATES
GET MORE INFORMATION

