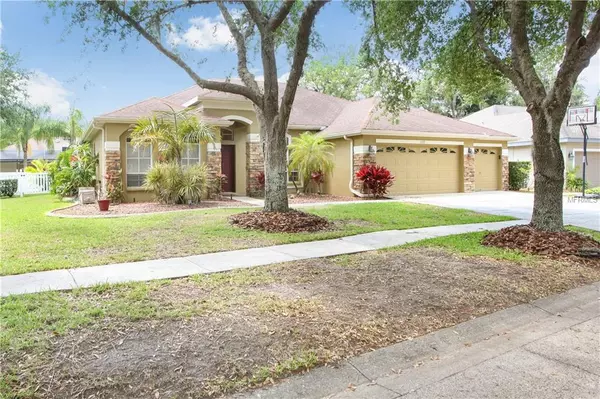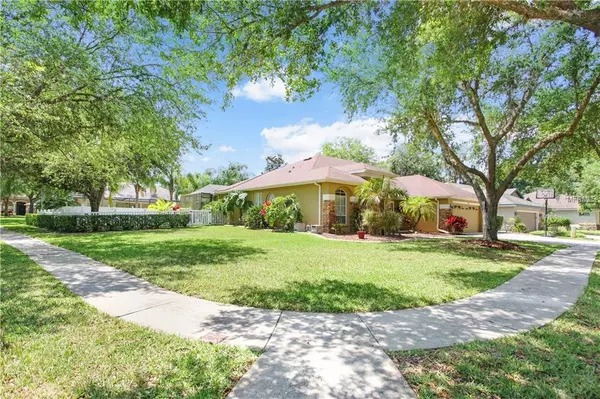For more information regarding the value of a property, please contact us for a free consultation.
Key Details
Sold Price $442,000
Property Type Single Family Home
Sub Type Single Family Residence
Listing Status Sold
Purchase Type For Sale
Square Footage 2,688 sqft
Price per Sqft $164
Subdivision Fishhawk Ranch Ph 02
MLS Listing ID T3168816
Sold Date 08/03/19
Bedrooms 4
Full Baths 3
Construction Status Inspections
HOA Fees $4/ann
HOA Y/N Yes
Year Built 2002
Annual Tax Amount $5,785
Lot Size 0.270 Acres
Acres 0.27
Property Description
Beautiful move in ready 4 bedroom, plus a den, 3 bath, 3 car garage pool home in a great neighborhood with-in walking distance to one of the BEST elementary schools in the county. The middle school and the high school are "A" rated also. As you enter through entry door you will feel right at home. The formal living room has sliding doors that lead out to a covered lanai and your own swimming pool just waiting for you to relax. No need for a community pool for you, though this community has an amazing one! This home is a three way split bedroom plan which makes it very nice for you when guest visit or if you have a teenager. There is even a built in office off the kitchen for a place to do homework or serve as a second office. The formal dining room, large living and family rooms and over .25 of an acre gives you plenty of space for family and friend get together. The master bath has a garden tub with Jacuzzi, separate shower, double sinks and a vanity. This home is ready and waiting for you! Come on by and take a look. I'm sure that you will love this home and wonderful neighborhood.
Location
State FL
County Hillsborough
Community Fishhawk Ranch Ph 02
Zoning PD
Interior
Interior Features Cathedral Ceiling(s), Ceiling Fans(s), Kitchen/Family Room Combo, Open Floorplan, Split Bedroom
Heating Central
Cooling Central Air
Flooring Carpet, Ceramic Tile, Wood
Fireplace false
Appliance Cooktop, Dishwasher, Disposal, Microwave, Refrigerator, Water Softener
Exterior
Exterior Feature Fence, Irrigation System, Lighting, Rain Gutters, Sidewalk, Sliding Doors
Garage Spaces 3.0
Pool Child Safety Fence, Gunite, Heated, In Ground, Lighting, Screen Enclosure, Solar Heat
Utilities Available BB/HS Internet Available, Cable Connected, Electricity Connected, Public, Street Lights
Amenities Available Clubhouse, Fitness Center, Park, Playground, Pool, Spa/Hot Tub
Waterfront false
View Pool
Roof Type Cement
Attached Garage true
Garage true
Private Pool Yes
Building
Lot Description Corner Lot, Oversized Lot, Sidewalk
Entry Level One
Foundation Slab
Lot Size Range 1/4 Acre to 21779 Sq. Ft.
Sewer Public Sewer
Water Public
Structure Type Block,Stucco
New Construction false
Construction Status Inspections
Schools
Elementary Schools Bevis-Hb
Middle Schools Randall-Hb
High Schools Newsome-Hb
Others
Pets Allowed Yes
Senior Community No
Ownership Fee Simple
Monthly Total Fees $4
Acceptable Financing Cash, Conventional, FHA, VA Loan
Membership Fee Required Required
Listing Terms Cash, Conventional, FHA, VA Loan
Special Listing Condition None
Read Less Info
Want to know what your home might be worth? Contact us for a FREE valuation!

Our team is ready to help you sell your home for the highest possible price ASAP

© 2024 My Florida Regional MLS DBA Stellar MLS. All Rights Reserved.
Bought with SMITH & ASSOCIATES REAL ESTATE
GET MORE INFORMATION



