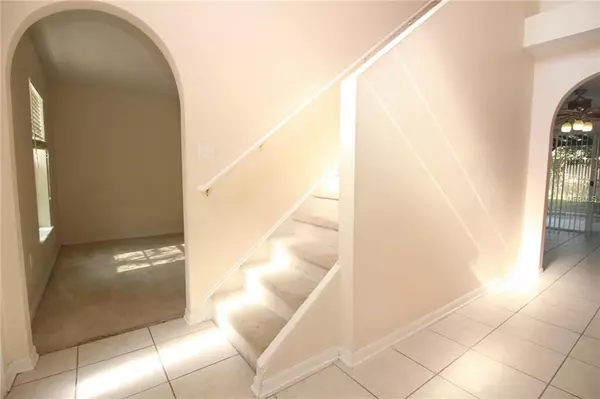For more information regarding the value of a property, please contact us for a free consultation.
Key Details
Sold Price $215,000
Property Type Single Family Home
Sub Type Single Family Residence
Listing Status Sold
Purchase Type For Sale
Square Footage 2,215 sqft
Price per Sqft $97
Subdivision Deltona Lakes Unit 32
MLS Listing ID O5787737
Sold Date 07/19/19
Bedrooms 4
Full Baths 2
Half Baths 1
Construction Status Appraisal,Financing,Inspections
HOA Y/N No
Year Built 2005
Annual Tax Amount $3,631
Lot Size 10,018 Sqft
Acres 0.23
Property Description
Buyer's financing fell through! This charming home is located on a peaceful street, with no HOA, & is ready for you to call it home. From the exterior you enjoy mature landscaping, ample front yard space & a long driveway that can accommodate 6 parked cars! Once inside, you are welcomed with a formal dining room that easily flows through an archway into the dual pantry, center island kitchen for your formal & casual dining needs. The kitchen nook has fabulous natural light passing through the sliding glass doors that open to a large, privacy fenced rear backyard with fabulous pergola entertaining area. The family room has wall space for plenty of furniture design options & large screen tv. A bonus/flex room can function as a playroom, office, homeschool room, or possible bedroom on the first floor. A 1/2 bath & laundry room finish off 1st floor living. Upstairs, the owner's retreat has ample space for all your personal touches, dual walk in closets, soaking tub, private water closet with stand up shower & dual sink vanity. All secondary bedrooms & bathroom complete 2nd level living. Explore the local fun with a quick 15 minute trip into historic Deland, a 30 minute drive east to New Smyrna for toes in the sand, 30 minutes west to play on the St John's River at Holly Bluff Marina, or 30 minutes northwest to check out the manatees at De Leon Springs! Schedule your private tour today!
Location
State FL
County Volusia
Community Deltona Lakes Unit 32
Zoning 01R
Rooms
Other Rooms Attic, Bonus Room, Formal Dining Room Separate
Interior
Interior Features Ceiling Fans(s), Eat-in Kitchen, High Ceilings, Kitchen/Family Room Combo
Heating Central
Cooling Central Air
Flooring Carpet, Ceramic Tile
Furnishings Unfurnished
Fireplace false
Appliance Dishwasher, Electric Water Heater, Range, Refrigerator
Laundry Inside, Laundry Room
Exterior
Exterior Feature Rain Gutters, Sliding Doors
Garage Garage Door Opener
Garage Spaces 2.0
Utilities Available Cable Available, Electricity Available, Public
Waterfront false
Roof Type Shingle
Attached Garage true
Garage true
Private Pool No
Building
Lot Description Level, Paved
Story 2
Entry Level Two
Foundation Slab
Lot Size Range Up to 10,889 Sq. Ft.
Sewer Septic Tank
Water Public
Structure Type Block
New Construction false
Construction Status Appraisal,Financing,Inspections
Schools
Elementary Schools Pride Elementary
Middle Schools Heritage Middle
High Schools Pine Ridge High School
Others
Pets Allowed Yes
Senior Community No
Ownership Fee Simple
Acceptable Financing Cash, Conventional, FHA, USDA Loan, VA Loan
Membership Fee Required None
Listing Terms Cash, Conventional, FHA, USDA Loan, VA Loan
Special Listing Condition None
Read Less Info
Want to know what your home might be worth? Contact us for a FREE valuation!

Our team is ready to help you sell your home for the highest possible price ASAP

© 2024 My Florida Regional MLS DBA Stellar MLS. All Rights Reserved.
Bought with CENTURY 21 CARIOTI
GET MORE INFORMATION



