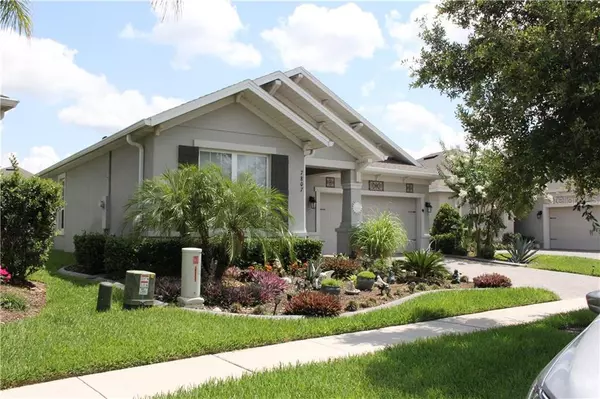For more information regarding the value of a property, please contact us for a free consultation.
Key Details
Sold Price $390,000
Property Type Single Family Home
Sub Type Single Family Residence
Listing Status Sold
Purchase Type For Sale
Square Footage 2,446 sqft
Price per Sqft $159
Subdivision Overlook At Hamlin
MLS Listing ID S5018821
Sold Date 08/06/19
Bedrooms 3
Full Baths 2
HOA Fees $150/mo
HOA Y/N Yes
Year Built 2014
Annual Tax Amount $4,445
Lot Size 9,147 Sqft
Acres 0.21
Property Description
Reduced for fast selling! This is your dream home! Wait no more! Fully upgraded and situated on an oversized lot!!. This property shows like a model home, beautiful crown molding, extended tile, decorative arches and extensive trimwork are only a few of the upgrades done!.Two bedrooms off the foyer with a guest bathroom with dual sinks and fully upgraded. Dining room is adorned with custom millwork and impressive tray ceiling. Beautiful kitchen with gas appliances including a range hood, upgraded cabinetry, under cabinet lighting, backsplash and stainless steel appliances. Big master bedroom with ensuite bathroom that includes frameless glass shower, upgraded cabinetry, granite countertops and more. Fully enclosed Florida Sunroom that overlooks a screened patio and oversized fully fenced lot with enough space for a big size pool and more. This home has over $45,000 in builder upgrades and more than $35,000 of additional improvements. Prewired for surround sound, On-Q system and more! Overlook at Hamlin offers green spaces, ponds, walking trails, fitness center, resort pool, canoe rentals, clubhouse, splash pad, amphitheater, fire pit, playground, & soon a boat ramp. You'll enjoy the activities schedule with the full-time lifestyle director as well as the convenient location to Hamlin shopping center, 429, 408, Florida Turnpike & Disney. Property is in the process of having the exterior repainted.
Location
State FL
County Orange
Community Overlook At Hamlin
Zoning P-D
Interior
Interior Features Ceiling Fans(s), Crown Molding, Eat-in Kitchen, Open Floorplan, Stone Counters, Walk-In Closet(s)
Heating Natural Gas
Cooling Central Air
Flooring Tile
Fireplace false
Appliance Dishwasher, Disposal, Microwave, Range, Refrigerator, Tankless Water Heater
Laundry Inside
Exterior
Exterior Feature Fence, Rain Gutters
Garage Spaces 2.0
Community Features Boat Ramp, Deed Restrictions, Fitness Center, Park, Playground, Pool, Sidewalks, Water Access, Waterfront
Utilities Available BB/HS Internet Available, Cable Connected, Electricity Connected, Natural Gas Connected, Public
Water Access 1
Water Access Desc Lake
View Garden
Roof Type Shingle
Porch Covered, Enclosed, Patio
Attached Garage true
Garage true
Private Pool No
Building
Lot Description City Limits, Level, Oversized Lot
Entry Level One
Foundation Slab
Lot Size Range Up to 10,889 Sq. Ft.
Builder Name Taylor Morrison
Sewer Public Sewer
Water Public
Architectural Style Craftsman
Structure Type Block,Stucco
New Construction false
Schools
Elementary Schools Independence Elementary
Middle Schools Bridgewater Middle
High Schools Windermere High School
Others
Pets Allowed Yes
HOA Fee Include Common Area Taxes,Pool,Escrow Reserves Fund,Maintenance Grounds
Senior Community No
Pet Size Extra Large (101+ Lbs.)
Ownership Fee Simple
Monthly Total Fees $150
Acceptable Financing Cash, Conventional, FHA, VA Loan
Membership Fee Required Required
Listing Terms Cash, Conventional, FHA, VA Loan
Num of Pet 3
Special Listing Condition None
Read Less Info
Want to know what your home might be worth? Contact us for a FREE valuation!

Our team is ready to help you sell your home for the highest possible price ASAP

© 2024 My Florida Regional MLS DBA Stellar MLS. All Rights Reserved.
Bought with FLORIDA REALTY MARKETPLACE
GET MORE INFORMATION



