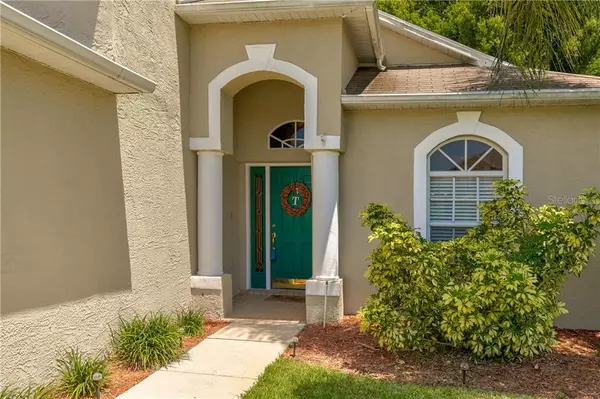For more information regarding the value of a property, please contact us for a free consultation.
Key Details
Sold Price $239,900
Property Type Single Family Home
Sub Type Single Family Residence
Listing Status Sold
Purchase Type For Sale
Square Footage 1,778 sqft
Price per Sqft $134
Subdivision Summer Lakes Tr 01-02
MLS Listing ID W7813936
Sold Date 08/30/19
Bedrooms 3
Full Baths 2
Half Baths 1
Construction Status Appraisal,Financing,Inspections,No Contingency
HOA Fees $40/qua
HOA Y/N Yes
Year Built 2000
Annual Tax Amount $1,162
Lot Size 5,662 Sqft
Acres 0.13
Property Description
NEW ROOF COMING IN JULY! Welcome home to 4249 Savage Station Circle in Summer Lakes of New Port Richey! This 1,778 Sq Ft 3 bedroom, 2.5 bath home is move in ready! As you enter the home you are greeted with vaulted ceilings and a light feel with the modern grey walls in the living room! Just off the entryway is the dining area, large enough for all your family entertaining! The kitchen is open to the dining area and features stainless steel appliances, vaulted ceilings, closet pantry, and breakfast nook. Just off the living room is the master suite, generously sized with double door entry, walk in closet and large ensuite bath with double sink, soaking tub, and walk in shower. Upstairs you have the two guest rooms and spare bathroom, along with the enormous bonus space in the loft area. Outback you have a large wavered patio area with high ceilings and fully screened in. The back yard is fenced in and has plenty of space for a play set, throwing the ball around, or a great spot for the dogs to play. You have amazing privacy with no rear neighbors, as this home overlooks the beautiful Nature Preserve with the Westerly Pond. Call us today to schedule your private tour before this home is gone!
Location
State FL
County Pasco
Community Summer Lakes Tr 01-02
Zoning MPUD
Interior
Interior Features Built-in Features, Ceiling Fans(s), Eat-in Kitchen, High Ceilings, Open Floorplan, Thermostat, Vaulted Ceiling(s), Walk-In Closet(s), Window Treatments
Heating Central, Electric
Cooling Central Air
Flooring Carpet, Laminate, Tile
Fireplace false
Appliance Dishwasher, Disposal, Dryer, Ice Maker, Microwave, Refrigerator, Washer
Exterior
Exterior Feature Fence, Rain Gutters, Sprinkler Metered
Garage Spaces 2.0
Community Features Deed Restrictions
Utilities Available Cable Available, Electricity Available, Public, Sprinkler Meter, Water Available
View Trees/Woods
Roof Type Shingle
Porch Covered, Rear Porch, Screened
Attached Garage true
Garage true
Private Pool No
Building
Entry Level Two
Foundation Slab
Lot Size Range Up to 10,889 Sq. Ft.
Sewer Public Sewer
Water Public
Architectural Style Contemporary
Structure Type Stucco,Wood Frame
New Construction false
Construction Status Appraisal,Financing,Inspections,No Contingency
Others
Pets Allowed No
Senior Community No
Ownership Fee Simple
Monthly Total Fees $40
Acceptable Financing Cash, Conventional, FHA
Membership Fee Required Required
Listing Terms Cash, Conventional, FHA
Special Listing Condition None
Read Less Info
Want to know what your home might be worth? Contact us for a FREE valuation!

Our team is ready to help you sell your home for the highest possible price ASAP

© 2024 My Florida Regional MLS DBA Stellar MLS. All Rights Reserved.
Bought with BHHS FLORIDA PROPERTIES GROUP
GET MORE INFORMATION



