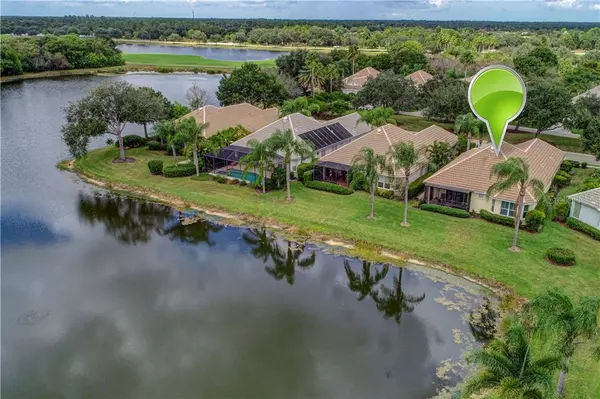For more information regarding the value of a property, please contact us for a free consultation.
Key Details
Sold Price $345,000
Property Type Single Family Home
Sub Type Single Family Residence
Listing Status Sold
Purchase Type For Sale
Square Footage 2,000 sqft
Price per Sqft $172
Subdivision Lakewood Ranch Cc Sp C Un 3
MLS Listing ID A4448577
Sold Date 12/12/19
Bedrooms 2
Full Baths 2
Construction Status Appraisal,Financing,Inspections
HOA Fees $192/qua
HOA Y/N Yes
Year Built 1999
Annual Tax Amount $5,653
Lot Size 6,534 Sqft
Acres 0.15
Property Description
Golfer’s Paradise! You are going to fall in love with this stunning maintenance-free floor plan! Private and serene setting with views of the preserve and lake from your enclosed lanai. In the morning enjoying your first cup of coffee or in the evening as you relax at the end of the day. This lovely home has been beautifully maintained by the original owners. Open floor plan with a spacious livingroom. The large kitchen boasts upgrade quartz counter tops and soft closing cabinets with lots of storage. Master suite overlooks the lake and preserves through custom plantation shutters. The Master bathroom offers a garden tub, walk in shower, dual sinks and huge walk-in closet with plenty of storage. Bedroom#2 is in a separate wing of the home close to the the guest bathroom. The den/office can easily be transformed into a 3rd bedroom; it has a closet area and double French doors. This home has an elegant entryway, plenty of natural lighting. Located on a quiet cul-de-sac where the community pool is close by and is ready for your enjoyment. Close to Downtown Lakewood Ranch, minutes to Downtown Sarasota,cultural events, close to the UTC mall, and a short drive to the beaches. Whatever your lifestyle, this exceptional home and community will not disappoint! This gated community offers so much with many walking trails. The Country Club membership is OPTIONAL with many levels/choices of membership.
Location
State FL
County Manatee
Community Lakewood Ranch Cc Sp C Un 3
Zoning PDMU/WPE
Rooms
Other Rooms Den/Library/Office, Inside Utility
Interior
Interior Features Cathedral Ceiling(s), Ceiling Fans(s), Eat-in Kitchen, High Ceilings, Living Room/Dining Room Combo, Split Bedroom, Stone Counters, Walk-In Closet(s), Window Treatments
Heating Central
Cooling Central Air, Humidity Control
Flooring Carpet, Ceramic Tile
Fireplace false
Appliance Dishwasher, Disposal, Dryer, Microwave, Range, Refrigerator, Tankless Water Heater, Washer
Laundry Corridor Access, Laundry Room
Exterior
Exterior Feature Hurricane Shutters, Irrigation System, Lighting, Rain Gutters, Sliding Doors
Garage Driveway, Garage Door Opener, Guest, Off Street
Garage Spaces 2.0
Community Features Deed Restrictions, Fitness Center, Gated, Golf, Irrigation-Reclaimed Water, Park, Playground, Pool, Sidewalks, Tennis Courts
Utilities Available BB/HS Internet Available, Cable Connected, Electricity Connected, Natural Gas Connected, Sprinkler Recycled, Underground Utilities
Amenities Available Gated, Pool
Waterfront true
Waterfront Description Pond
View Y/N 1
View Trees/Woods, Water
Roof Type Tile
Porch Covered, Enclosed, Rear Porch
Attached Garage true
Garage true
Private Pool No
Building
Entry Level One
Foundation Slab
Lot Size Range Up to 10,889 Sq. Ft.
Sewer Public Sewer
Water Public
Structure Type Block
New Construction false
Construction Status Appraisal,Financing,Inspections
Others
Pets Allowed Yes
HOA Fee Include 24-Hour Guard,Cable TV,Pool,Escrow Reserves Fund,Maintenance Grounds,Pool,Security,Trash
Senior Community No
Pet Size Extra Large (101+ Lbs.)
Ownership Fee Simple
Monthly Total Fees $203
Acceptable Financing Cash, Conventional, FHA, VA Loan
Membership Fee Required Required
Listing Terms Cash, Conventional, FHA, VA Loan
Num of Pet 2
Special Listing Condition None
Read Less Info
Want to know what your home might be worth? Contact us for a FREE valuation!

Our team is ready to help you sell your home for the highest possible price ASAP

© 2024 My Florida Regional MLS DBA Stellar MLS. All Rights Reserved.
Bought with PREMIER SOTHEBYS INTL REALTY
GET MORE INFORMATION


