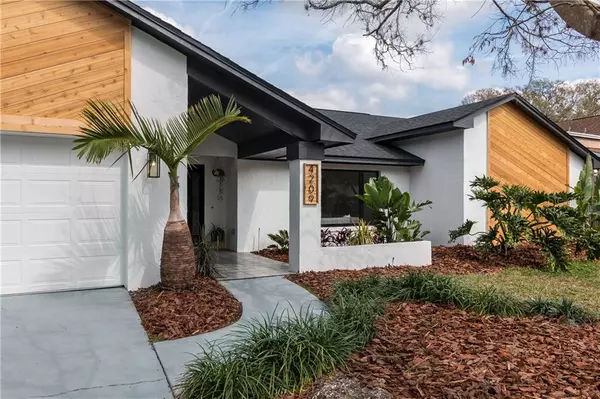For more information regarding the value of a property, please contact us for a free consultation.
Key Details
Sold Price $485,000
Property Type Single Family Home
Sub Type Single Family Residence
Listing Status Sold
Purchase Type For Sale
Square Footage 2,449 sqft
Price per Sqft $198
Subdivision Village South
MLS Listing ID T3227093
Sold Date 03/23/20
Bedrooms 4
Full Baths 2
Half Baths 1
Construction Status Appraisal,Financing,Inspections
HOA Fees $29/ann
HOA Y/N Yes
Year Built 1985
Annual Tax Amount $3,612
Lot Size 0.280 Acres
Acres 0.28
Lot Dimensions 87x140
Property Description
Prepare to fall in love the moment you walk into this Carrollwood Village gorgeous girl. Soaring ceilings, sky lights and windows galore, natural light pours into every room. Laminate flooring throughout the living areas. Wood burning fireplace. Designer kitchen open to living room. Oversized island with quartz countertops, rattan pendants, dual colored cabinetry and ss appliances. Spacious master bedroom with sliding glass doors to pool, walk in closet, en-suite bathroom with high end finishes. Dual vanity with honed granite countertops, gold hardware, marbled tile floor, free standing soaking tub and walk in shower. Split floor plan with 3 bedrooms on one side of the house. You may find your friends taking selfies in the guest bathrooms. Every detail has been meticulously chosen. Convenient Carrollwood location, biking distance to new Carrollwood Village parks that amenities include walking/jogging trails, splash pad, state of the art playgrounds, outdoor exercise stations and pavillions. Close proximity to bustling downtown Tampa. Call to schedule private tour.
Location
State FL
County Hillsborough
Community Village South
Zoning RSC-6
Rooms
Other Rooms Great Room
Interior
Interior Features Ceiling Fans(s), Kitchen/Family Room Combo, Open Floorplan, Skylight(s), Solid Wood Cabinets, Stone Counters, Vaulted Ceiling(s), Walk-In Closet(s)
Heating Central, Electric
Cooling Central Air
Flooring Carpet, Laminate, Tile
Fireplaces Type Family Room, Wood Burning
Furnishings Unfurnished
Fireplace true
Appliance Disposal, Electric Water Heater, Range, Refrigerator
Laundry Inside, Laundry Room
Exterior
Exterior Feature Fence, Irrigation System, Sliding Doors
Garage Driveway, Garage Door Opener
Garage Spaces 2.0
Fence Vinyl, Wood
Pool In Ground, Screen Enclosure, Tile
Community Features Deed Restrictions, No Truck/RV/Motorcycle Parking, Sidewalks, Special Community Restrictions
Utilities Available Cable Available, Electricity Available, Electricity Connected, Public, Sewer Connected, Street Lights, Underground Utilities
Waterfront false
View Garden, Pool
Roof Type Shingle
Porch Front Porch, Patio
Attached Garage true
Garage true
Private Pool Yes
Building
Lot Description Sidewalk
Entry Level One
Foundation Slab
Lot Size Range 1/4 Acre to 21779 Sq. Ft.
Sewer Public Sewer
Water Public
Architectural Style Ranch, Traditional
Structure Type Stucco
New Construction false
Construction Status Appraisal,Financing,Inspections
Schools
Elementary Schools Carrollwood-Hb
Middle Schools Adams-Hb
High Schools Chamberlain-Hb
Others
Pets Allowed Yes
Senior Community No
Ownership Fee Simple
Monthly Total Fees $29
Acceptable Financing Cash, Conventional, FHA, VA Loan
Membership Fee Required Required
Listing Terms Cash, Conventional, FHA, VA Loan
Special Listing Condition None
Read Less Info
Want to know what your home might be worth? Contact us for a FREE valuation!

Our team is ready to help you sell your home for the highest possible price ASAP

© 2024 My Florida Regional MLS DBA Stellar MLS. All Rights Reserved.
Bought with ORCA HOMES, LLC
GET MORE INFORMATION



