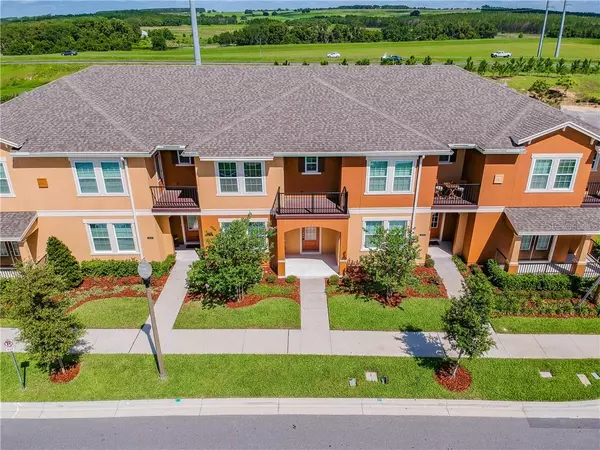For more information regarding the value of a property, please contact us for a free consultation.
Key Details
Sold Price $290,000
Property Type Townhouse
Sub Type Townhouse
Listing Status Sold
Purchase Type For Sale
Square Footage 2,095 sqft
Price per Sqft $138
Subdivision Hamlin Reserve
MLS Listing ID O5861639
Sold Date 06/29/20
Bedrooms 3
Full Baths 3
Construction Status Inspections
HOA Fees $228/mo
HOA Y/N Yes
Year Built 2016
Annual Tax Amount $4,756
Lot Size 3,049 Sqft
Acres 0.07
Property Description
Beautiful, Clean, immaculately kept 3 bedroom townhouse in Hamlin Reserve. This Lucia model has 3 master suites with 3 full bathrooms including one on the first floor! Kitchen features upgraded 42' cabinets, granite counter tops, and stainless steel appliances. Open floor plan with a huge island gives a very large entertaining area in the Great Room. Upstairs you will find 2 master suites with separate full bathrooms and an upstairs laundry room. The front master suite offers a balcony that overlooks the community center across the street with a pool, billiards, and playground. Every night you can see the Disney fireworks! A fenced in courtyard with a covered walkway to the 2 car detached garage gives plenty of chances to relax and grill out privately. Unit has Ashton Wood's power house green package which includes insulated double pane windows, digital programmable thermostat, low flow plumbing fixtures, 50 gallon water heater, 15 SEER HVAC system and more.
Hamlin is one of the hottest communities in the Orlando area that is seeing tremendous growth. Brand New Orlando Health Hospital a few blocks away. What a location in the community! Tons of retail and restaurants within the immediate area of Hamlin. Additional New retail and restaurants coming within blocks. Easy access to 429. Clubhouse with pool and playground right across the street. 3 additional playgrounds, parks, dog parks, and walking trails within a mile. Disney parks are only 10-15 minutes away.
Location
State FL
County Orange
Community Hamlin Reserve
Zoning P-D
Interior
Interior Features Ceiling Fans(s), Pest Guard System, Thermostat
Heating Central
Cooling Central Air
Flooring Carpet, Laminate
Fireplace false
Appliance Dishwasher, Disposal, Dryer, Microwave, Range, Range Hood, Refrigerator, Washer
Exterior
Exterior Feature Balcony, Dog Run, Fence, French Doors
Garage Spaces 2.0
Community Features Deed Restrictions, Irrigation-Reclaimed Water, Playground, Pool
Utilities Available Public
View Garden, Pool
Roof Type Other
Porch Covered, Front Porch, Rear Porch
Attached Garage false
Garage true
Private Pool No
Building
Lot Description Sidewalk
Story 2
Entry Level Two
Foundation Slab
Lot Size Range Up to 10,889 Sq. Ft.
Builder Name Ashton Woods
Sewer Public Sewer
Water Public
Structure Type Stucco
New Construction false
Construction Status Inspections
Others
Pets Allowed Yes
HOA Fee Include Common Area Taxes,Pool,Maintenance Grounds,Pool
Senior Community No
Ownership Fee Simple
Monthly Total Fees $228
Acceptable Financing Cash, Conventional, FHA, VA Loan
Membership Fee Required Required
Listing Terms Cash, Conventional, FHA, VA Loan
Special Listing Condition None
Read Less Info
Want to know what your home might be worth? Contact us for a FREE valuation!

Our team is ready to help you sell your home for the highest possible price ASAP

© 2024 My Florida Regional MLS DBA Stellar MLS. All Rights Reserved.
Bought with JULIAN PROPERTIES, INC.
GET MORE INFORMATION



