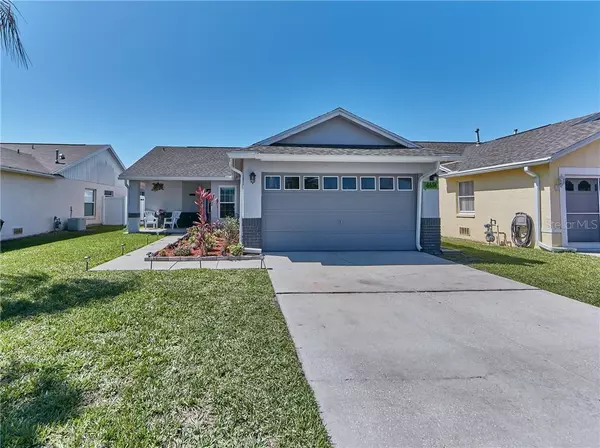For more information regarding the value of a property, please contact us for a free consultation.
Key Details
Sold Price $242,000
Property Type Single Family Home
Sub Type Single Family Residence
Listing Status Sold
Purchase Type For Sale
Square Footage 1,228 sqft
Price per Sqft $197
Subdivision Indian Point Ph 02
MLS Listing ID S5033570
Sold Date 06/02/20
Bedrooms 3
Full Baths 2
Construction Status Inspections
HOA Y/N No
Year Built 1996
Annual Tax Amount $1,858
Lot Size 5,227 Sqft
Acres 0.12
Lot Dimensions 50x105
Property Description
Upgraded dream vacation home right in the heart of the magic with hotel and spa level amenities. Minutes from the Disney theme parks, local attractions and highway access.
This house is approved for short term or long term rental or primarily residence. Fire, Police and EMS only 2 miles away.
Open concept gourmet chefs kitchen with Natural Gas plumbed in. European style cabinets w/soft close doors and drawers. Slide out pantry & multiple slide out cabinets w/internal drawers & organizers. Granite counters, butcher block and marble island.
Hidden microwave cabinet. Dimmed recessed, track and under counter LED lighting. USB outlets on counters and walls for easy charging & device use.
Living room features in wall wiring for surround sound system, Swivel Mount for 60-80 inch television, IKEA wall curtain system with multiple tracks, & French doors leading out to the spa-like backyard pool. Bedrooms all have durable lifetime Trafficmaster flooring. Master bedroom features recessed dimmer and networked lighting control. USB outlets on both sides of the bed. Television mount and in wall wiring including HDMI. Master bath features Bluetooth enabled vent fan & speaker, Recessed LED lighting, Hardwood & Marble vanity, & Ceramic tile floors with accent marble tile work. Shower is pebble bottom floor and Ceramic tile walls and is a 5 option Shower Spa w/inset shower alcove. Lighted LED mirror/Medicine cabinet. Low flow water fixtures. Low flow glacier bay toilets with 2 flush settings for water efficiency. Inset wall alcove by the sink. His and hers master closet with high and low permanent shelving by Rubbermaid, Traffic master flooring, LED lighting, & Attic access for easy storage. Guest bathroom features natural Slate floor and walls with dimmed LED lighting & refinished tub. Low flow water fixtures. Low flow glacier bay toilet with 2 flush settings for water efficiency.
Backyard is an oasis! Resurfaced Gunite pool new tile, updated 2017. New paver pool deck and drains.
Large resort potted plants & outdoor furniture including table & chairs, chaise’s and pounders with cushions and umbrella are included.
Pool equipment replaced: pump 2020, filter 2017, Water heater 2008. Aquaconnect by Hayward salt water control system 2017. The system is web enabled for monitoring and adjustment from anywhere with web access. It also has a wireless remote. Pool and spa lighting is LED and pool lighting is multi color. Pool area has Exterior LED lighting and is wired for Exterior sound system. Backyard is rocked in for Easy maintenance w/a pet relief area in rubber landscaping material.
Upgraded Front yard w/Automatic sprinkler system and LED lights.
Exterior features Elastomeric paint and trim 2019. New gutters 2017. New Roof 2017.
Garage features LED lighting, New garage door opener with exterior wall opening unit and 2 in car openers 2017, Washer and dryer hook up (Dryer can be Gas or Electric), & Attic access.
Controller/ Thermostat Honeywell LCD touchscreen Bluetooth networked controller (2019) gives worldwide access & control of HVAC.
Flooring is Durable low maintenance Natural slate floors thought main living areas & guest bath last sealed in '18. Trafficmaster lifetime wood look flooring in all bedrooms; master bath is Ceramic tile. Energy efficient double pane windows installed in all bedrooms & main living rooms. New fencing and roof installed 2017.
Voluntary HOA only $65/year! Furniture Avail. for purchase separately.
Location
State FL
County Osceola
Community Indian Point Ph 02
Zoning OPUD
Rooms
Other Rooms Attic
Interior
Interior Features Ceiling Fans(s), Eat-in Kitchen, Kitchen/Family Room Combo, Open Floorplan, Stone Counters, Thermostat, Walk-In Closet(s)
Heating Central, Natural Gas
Cooling Central Air
Flooring Tile, Tile, Vinyl
Furnishings Negotiable
Fireplace false
Appliance Built-In Oven, Convection Oven, Dishwasher, Disposal, Exhaust Fan, Gas Water Heater, Microwave, Range Hood, Refrigerator, Tankless Water Heater
Laundry In Garage
Exterior
Exterior Feature Sprinkler Metered
Garage Driveway, Garage Door Opener, On Street
Garage Spaces 2.0
Fence Vinyl
Pool Chlorine Free, Gunite, Heated, In Ground, Lighting, Salt Water, Screen Enclosure, Tile
Utilities Available BB/HS Internet Available, Cable Available, Electricity Connected, Fire Hydrant, Natural Gas Connected, Phone Available, Sewer Connected, Sprinkler Meter, Sprinkler Recycled, Street Lights, Underground Utilities, Water Connected
Waterfront false
Roof Type Shingle
Porch Enclosed, Rear Porch
Attached Garage true
Garage true
Private Pool Yes
Building
Story 1
Entry Level One
Foundation Slab
Lot Size Range Up to 10,889 Sq. Ft.
Sewer Public Sewer
Water Public
Architectural Style Ranch
Structure Type Block
New Construction false
Construction Status Inspections
Schools
Elementary Schools Central Avenue Elem
Middle Schools Kissimmee Middle
High Schools Poinciana High School
Others
Pets Allowed Yes
Senior Community No
Ownership Fee Simple
Acceptable Financing Cash, Conventional, VA Loan
Membership Fee Required Optional
Listing Terms Cash, Conventional, VA Loan
Special Listing Condition None
Read Less Info
Want to know what your home might be worth? Contact us for a FREE valuation!

Our team is ready to help you sell your home for the highest possible price ASAP

© 2024 My Florida Regional MLS DBA Stellar MLS. All Rights Reserved.
Bought with COLDWELL BANKER ACKLEY REALTY
GET MORE INFORMATION



