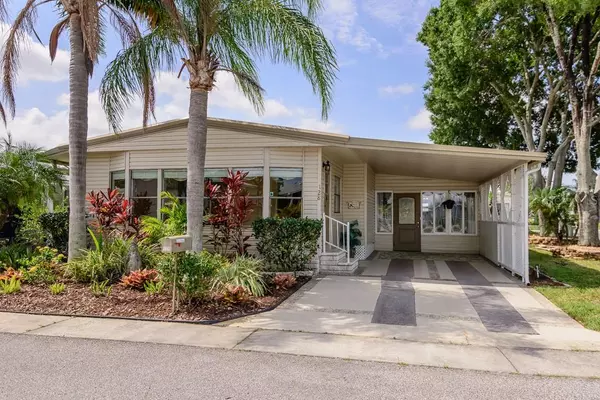For more information regarding the value of a property, please contact us for a free consultation.
Key Details
Sold Price $157,000
Property Type Other Types
Sub Type Manufactured Home
Listing Status Sold
Purchase Type For Sale
Square Footage 1,204 sqft
Price per Sqft $130
Subdivision Gull-Aire Village
MLS Listing ID U8086463
Sold Date 07/27/20
Bedrooms 2
Full Baths 2
Construction Status Financing,Inspections
HOA Fees $40/mo
HOA Y/N Yes
Year Built 1982
Annual Tax Amount $473
Lot Size 5,227 Sqft
Acres 0.12
Lot Dimensions 61x80
Property Description
Golf cart friendly Gull-Aire Village! This 2BR/2BA manufactured home sits on a corner lot which you own! From the moment you step inside this home you get a tropical Florida feel with a pleasing color palette, crown molding and a bright open floor plan. There is plenty of space to spread out here - Living Room, Family and Dining Room plus a Bonus Room off the Kitchen (not included in the 1204 SF). The Kitchen features updated cabinets, countertops and backsplash. The guest bath has also been tastefully updated. Both Guest and Master bedrooms feature walk in closets. Laundry room comes equipped with washer, dryer and sink as well as lots of closet space for storage. There is a one car carport to keep your car out of the hot Florida sunshine. Gull Aire Village is a 55+ community with low monthly HOA fees of $40 which includes the active clubhouse, shuffleboard, heated pool and spa. You will never be bored living in this community! There are many events and activities to enjoy within the community and right across the street is the Woodlands Square shopping plaza featuring AMC 20 Theater, Craft Street Kitchen, Shaker & Peel, Beall's, Marshall's, Ulta and more retailers. Only minutes to Tampa, Gulf Beaches and downtown areas. Immediate occupancy available. Location, Location, Location!
Location
State FL
County Pinellas
Community Gull-Aire Village
Direction S
Rooms
Other Rooms Bonus Room, Inside Utility
Interior
Interior Features Ceiling Fans(s), Walk-In Closet(s)
Heating Central, Electric
Cooling Central Air
Flooring Carpet, Ceramic Tile
Fireplace false
Appliance Dishwasher, Disposal, Dryer, Electric Water Heater, Kitchen Reverse Osmosis System, Range, Refrigerator, Washer, Water Softener
Laundry Inside, Laundry Room
Exterior
Exterior Feature Irrigation System, Rain Gutters, Sidewalk, Sprinkler Metered
Community Features Buyer Approval Required, Deed Restrictions, Golf Carts OK, Pool, Sidewalks
Utilities Available BB/HS Internet Available, Cable Available, Electricity Connected, Sprinkler Meter
Amenities Available Pool, Shuffleboard Court
Waterfront false
Roof Type Metal,Roof Over
Garage false
Private Pool No
Building
Lot Description Corner Lot, City Limits, Sidewalk, Paved
Story 1
Entry Level One
Foundation Crawlspace
Lot Size Range Up to 10,889 Sq. Ft.
Sewer Public Sewer
Water Public
Architectural Style Other
Structure Type Vinyl Siding
New Construction false
Construction Status Financing,Inspections
Schools
Elementary Schools Oldsmar Elementary-Pn
Middle Schools Carwise Middle-Pn
High Schools East Lake High-Pn
Others
Pets Allowed Yes
HOA Fee Include Pool,Escrow Reserves Fund,Maintenance Grounds,Management,Pool
Senior Community Yes
Ownership Fee Simple
Monthly Total Fees $40
Acceptable Financing Cash, Conventional
Membership Fee Required Required
Listing Terms Cash, Conventional
Num of Pet 1
Special Listing Condition None
Read Less Info
Want to know what your home might be worth? Contact us for a FREE valuation!

Our team is ready to help you sell your home for the highest possible price ASAP

© 2024 My Florida Regional MLS DBA Stellar MLS. All Rights Reserved.
Bought with KELLER WILLIAMS ST PETE REALTY
GET MORE INFORMATION



