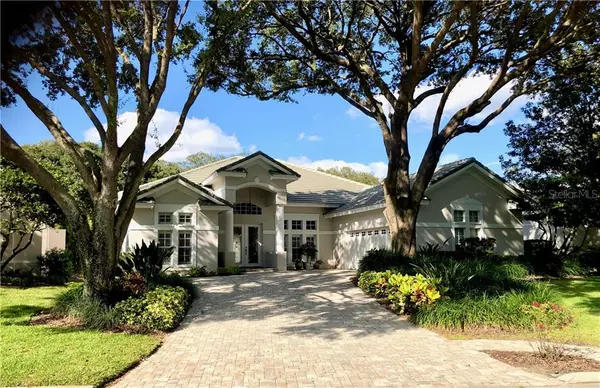For more information regarding the value of a property, please contact us for a free consultation.
Key Details
Sold Price $950,764
Property Type Single Family Home
Sub Type Single Family Residence
Listing Status Sold
Purchase Type For Sale
Square Footage 3,488 sqft
Price per Sqft $272
Subdivision Avila Unit 10A
MLS Listing ID T3272774
Sold Date 12/02/20
Bedrooms 4
Full Baths 3
Half Baths 1
Construction Status Inspections
HOA Fees $379/ann
HOA Y/N Yes
Year Built 1993
Annual Tax Amount $11,460
Lot Size 0.330 Acres
Acres 0.33
Property Description
Welcome to this beautiful one story villa on the 18th fairway of the Avila Golf Course. Avila, Tampa’s premier guard gated, golf and country club community offers a lifestyle that is truly exceptional. This residence features luxury upgrades throughout and includes 3,488 Sq Ft, 4 Bedrooms, 3.5 Bathrooms and a screened in swimming pool with plenty of covered patio space. Once inside you will notice the beautiful wood floors, volume ceilings, gorgeous light fixtures and the open floor plan that makes entertaining a breeze. The gourmet kitchen includes new cabinets, two kitchen islands, stainless steel appliances including a 5 burner gas cook top, double ovens and a Miele coffee maker. The kitchen opens to the family room which has built in cabinetry, a fireplace and wine refrigerators. Relax in your master retreat which has an adjoining sitting room and French doors that open to the patio. This residence features 3 additional guest bedrooms, laundry room and an oversized 2 car garage with air conditioned closets for extra storage. Numerous upgrades include a new tile roof in 2014, a new concrete paver brick driveway, new front entry doors, new French doors for the secondary bedrooms and a new pool heater and control system. Come home to Avila and enjoy the luxury amenities that make the community magnificent!
Location
State FL
County Hillsborough
Community Avila Unit 10A
Zoning PD
Interior
Interior Features Built-in Features, Cathedral Ceiling(s), Ceiling Fans(s), Central Vaccum, Crown Molding, Eat-in Kitchen, Kitchen/Family Room Combo, Open Floorplan, Solid Wood Cabinets, Split Bedroom, Stone Counters, Walk-In Closet(s)
Heating Central
Cooling Central Air
Flooring Carpet, Ceramic Tile, Wood
Fireplaces Type Family Room
Fireplace true
Appliance Built-In Oven, Cooktop, Dishwasher, Dryer, Refrigerator, Tankless Water Heater, Washer, Wine Refrigerator
Laundry Inside, Laundry Room
Exterior
Exterior Feature Irrigation System
Garage Garage Door Opener, Garage Faces Side, Golf Cart Parking, Oversized, Workshop in Garage
Garage Spaces 2.0
Pool In Ground
Community Features Deed Restrictions, Gated, Golf Carts OK, Golf, Irrigation-Reclaimed Water, Playground
Utilities Available BB/HS Internet Available, Electricity Connected, Propane, Sewer Connected, Sprinkler Recycled, Water Connected
Waterfront false
View Golf Course
Roof Type Tile
Attached Garage true
Garage true
Private Pool Yes
Building
Lot Description On Golf Course, Private
Story 1
Entry Level One
Foundation Slab
Lot Size Range 1/4 to less than 1/2
Sewer Public Sewer
Water Public
Structure Type Block
New Construction false
Construction Status Inspections
Schools
Elementary Schools Maniscalco-Hb
Middle Schools Buchanan-Hb
High Schools Gaither-Hb
Others
Pets Allowed Yes
HOA Fee Include 24-Hour Guard
Senior Community No
Ownership Fee Simple
Monthly Total Fees $379
Membership Fee Required Required
Special Listing Condition None
Read Less Info
Want to know what your home might be worth? Contact us for a FREE valuation!

Our team is ready to help you sell your home for the highest possible price ASAP

© 2024 My Florida Regional MLS DBA Stellar MLS. All Rights Reserved.
Bought with COLDWELL BANKER RESIDENTIAL
GET MORE INFORMATION



