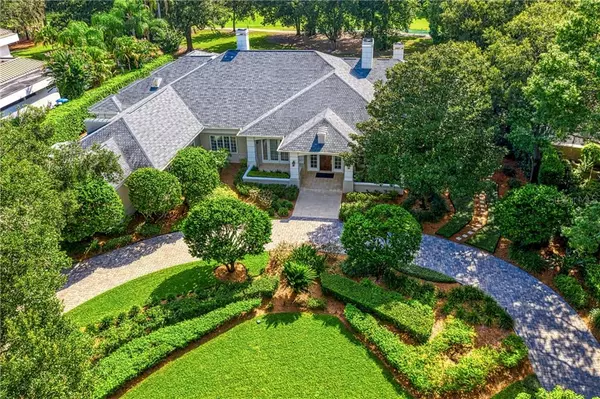For more information regarding the value of a property, please contact us for a free consultation.
Key Details
Sold Price $1,850,000
Property Type Single Family Home
Sub Type Single Family Residence
Listing Status Sold
Purchase Type For Sale
Square Footage 5,609 sqft
Price per Sqft $329
Subdivision Avila Unit 7
MLS Listing ID T3255621
Sold Date 12/03/20
Bedrooms 4
Full Baths 4
Half Baths 1
Construction Status Inspections
HOA Fees $379/ann
HOA Y/N Yes
Year Built 1993
Annual Tax Amount $20,065
Lot Size 0.710 Acres
Acres 0.71
Property Description
Surround yourself in luxury and privacy in this beautiful one-story home located in Tampa’s premier guard-gated, golf and country club community, Avila. Featuring 5,609 Sq Ft of air conditioned living space 4 Bedrooms, 4 Full and 1 Half Bathrooms, Home Office, Bonus Room, Wine Room, Swimming Pool, Spa and a 3 Car Garage plus a Golf Cart Garage. Luxury finishes are found throughout this residence including rich wood floors, tray and coffered ceilings, elegant chandeliers, crown molding and 3 fireplaces. This home was designed to take full advantage of its panoramic golf course views and provides a setting that is spectacular. Once inside you will love the open floor plan and the abundant windows that bask the home in sunlight. The living room, family room and dining room are designed for entertaining and include a wine room and an adjoining bar. The expansive kitchen includes beautiful cabinetry, granite countertops, and professional grade appliances including Viking Double Ovens, Sub Zero Refrigerator and Freezer, a Gas Cooktop, 2 Warming Drawers and a kitchen dining area to enjoy your favorite meals. The master suite provides the perfect retreat to relax and unwind with a sitting room, expansive walk in closet, and French Doors which lead to your outdoor oasis. 3 additional bedrooms complete the home and a bonus room provides plenty of options for another office or game room. The swimming pool and spa were completely updated in 2018 and there is plenty of covered outdoor living space to dine and entertain. The expansive backyard offers plenty of wide open spaces to enjoy this almost 3/4 acre homesite. This home will exceed all of your expectations in luxury living and design, while enjoying the security and privacy of living in Tampa Bay's premier golf and country club community, Avila.
Location
State FL
County Hillsborough
Community Avila Unit 7
Zoning PD
Rooms
Other Rooms Den/Library/Office, Family Room, Formal Dining Room Separate, Formal Living Room Separate
Interior
Interior Features Built-in Features, Ceiling Fans(s), Crown Molding, Eat-in Kitchen, High Ceilings, Open Floorplan, Solid Wood Cabinets, Stone Counters, Tray Ceiling(s), Walk-In Closet(s), Window Treatments
Heating Central, Electric
Cooling Central Air, Zoned
Flooring Carpet, Wood
Fireplaces Type Family Room, Living Room
Fireplace true
Appliance Bar Fridge, Built-In Oven, Dishwasher, Microwave, Range, Range Hood, Refrigerator, Tankless Water Heater, Wine Refrigerator
Laundry Inside, Laundry Room
Exterior
Exterior Feature Fence, French Doors
Garage Circular Driveway, Garage Faces Side, Golf Cart Parking
Garage Spaces 3.0
Pool In Ground
Community Features Deed Restrictions, Gated, Golf Carts OK, Golf, Irrigation-Reclaimed Water, Park, Playground, Tennis Courts
Utilities Available Cable Connected, Electricity Connected, Propane, Public, Sewer Connected, Sprinkler Recycled, Water Connected
Waterfront false
View Golf Course
Roof Type Shingle
Porch Patio
Attached Garage true
Garage true
Private Pool Yes
Building
Lot Description In County, On Golf Course
Story 1
Entry Level One
Foundation Slab
Lot Size Range 1/2 to less than 1
Sewer Public Sewer
Water Public
Structure Type Block
New Construction false
Construction Status Inspections
Schools
Elementary Schools Maniscalco-Hb
Middle Schools Buchanan-Hb
High Schools Gaither-Hb
Others
Pets Allowed Yes
Senior Community No
Ownership Fee Simple
Monthly Total Fees $379
Membership Fee Required Required
Special Listing Condition None
Read Less Info
Want to know what your home might be worth? Contact us for a FREE valuation!

Our team is ready to help you sell your home for the highest possible price ASAP

© 2024 My Florida Regional MLS DBA Stellar MLS. All Rights Reserved.
Bought with CHARLES RUTENBERG REALTY INC
GET MORE INFORMATION



