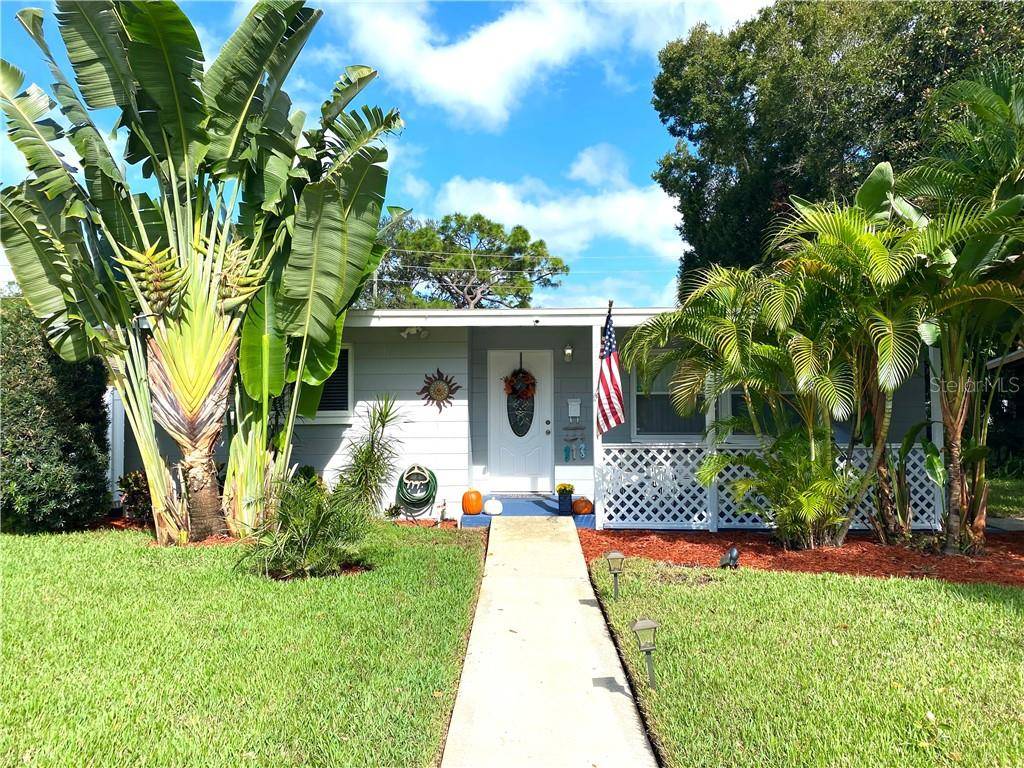For more information regarding the value of a property, please contact us for a free consultation.
Key Details
Sold Price $360,000
Property Type Single Family Home
Sub Type Single Family Residence
Listing Status Sold
Purchase Type For Sale
Square Footage 1,559 sqft
Price per Sqft $230
Subdivision Price'S Replat
MLS Listing ID U8103631
Sold Date 12/23/20
Bedrooms 3
Full Baths 2
HOA Y/N No
Year Built 1956
Annual Tax Amount $1,812
Lot Size 6,534 Sqft
Acres 0.15
Lot Dimensions 50x127
Property Sub-Type Single Family Residence
Source Stellar MLS
Property Description
Beautifully updated mid-century ranch pool home located in the desirable Live Oaks Neighborhood. This three bedroom, two bath block home is nestled on a quiet street and welcomes you with tropical landscaping. Enter through your tranquil covered porch into your light and bright living room with high ceilings. The home features an ideal split floor plan with beautiful ceramic tile floors through-out. The kitchen has been updated with white cabinets, granite counter tops, gorgeous backsplash, and newer GE appliances. Both front bedrooms are spacious with ample closet space. Both bathrooms have been updated with modern vanities, tile and new lighting. The home features a bonus room that makes the perfect family room or office space. The master suite has tons of natural lighting, high ceilings and glass sliders that lead to the secluded back yard space. The dining room leads to your covered lanai and laundry room. The back yard features a heated pool with pebble-tec finish, screen enclosure, shed, covered lanai and new vinyl fence. The home has a newer roof, hot water heater, windows, well irrigation, blinds, updated electric & plumbing and has recently been painted! Conveniently located near schools, parks, restaurants, Tyrone Square Mall shopping area and the Gulf beaches. No flood insurance required. Don't miss out, this one is a must see! Schedule your showing today.
Location
State FL
County Pinellas
Community Price'S Replat
Area 33710 - St Pete/Crossroads
Direction N
Rooms
Other Rooms Bonus Room
Interior
Interior Features Ceiling Fans(s), High Ceilings, Split Bedroom, Stone Counters, Window Treatments
Heating Central
Cooling Central Air
Flooring Ceramic Tile
Fireplace false
Appliance Dishwasher, Disposal, Dryer, Electric Water Heater, Microwave, Range, Refrigerator, Washer
Exterior
Exterior Feature Fence, Irrigation System, Lighting, Rain Gutters, Sidewalk, Sliding Doors, Storage
Parking Features Alley Access, Off Street
Fence Vinyl
Pool Gunite, Heated, In Ground, Lighting, Pool Sweep, Screen Enclosure, Tile
Utilities Available Electricity Connected, Sewer Connected, Sprinkler Well, Street Lights, Water Connected
Roof Type Shingle
Porch Covered, Front Porch, Patio, Side Porch
Garage false
Private Pool Yes
Building
Lot Description City Limits, In County, Paved
Entry Level One
Foundation Slab
Lot Size Range 0 to less than 1/4
Sewer Public Sewer
Water Public
Architectural Style Mid-Century Modern, Ranch
Structure Type Block
New Construction false
Others
Senior Community No
Ownership Fee Simple
Acceptable Financing Cash, Conventional, FHA, VA Loan
Listing Terms Cash, Conventional, FHA, VA Loan
Special Listing Condition None
Read Less Info
Want to know what your home might be worth? Contact us for a FREE valuation!

Our team is ready to help you sell your home for the highest possible price ASAP

© 2025 My Florida Regional MLS DBA Stellar MLS. All Rights Reserved.
Bought with LUBIN TEAM REALTY
