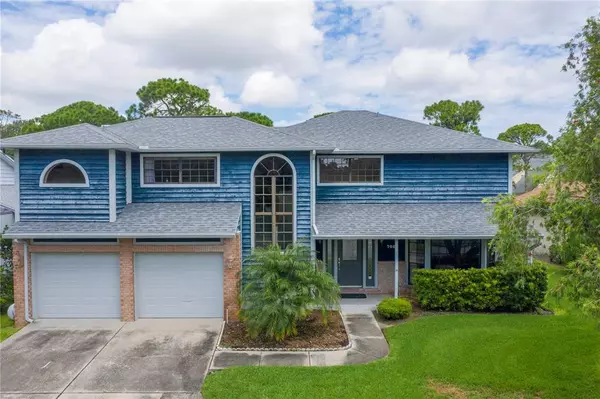For more information regarding the value of a property, please contact us for a free consultation.
Key Details
Sold Price $820,000
Property Type Single Family Home
Sub Type Single Family Residence
Listing Status Sold
Purchase Type For Sale
Square Footage 2,759 sqft
Price per Sqft $297
Subdivision Riviera Bay Second Add Pt Rep & Add
MLS Listing ID U8128510
Sold Date 08/09/21
Bedrooms 4
Full Baths 2
Half Baths 1
Construction Status Inspections
HOA Fees $207/mo
HOA Y/N Yes
Year Built 1988
Annual Tax Amount $7,271
Lot Size 10,454 Sqft
Acres 0.24
Lot Dimensions 83x133
Property Description
You have been searching for a waterfront home with a dock and a pool and plenty of space in a great neighborhood. An exceptional opportunity is now knocking in the beautiful gated and secure Caya Costa. This is a custom home designed and built by the original owner. It has never been sold and will now belong to its second owner! It’s your turn to make it your own private paradise on a canal leading to open Riviera Bay. Large pool with screened lanai, covered dining and outdoor living space leads to the spacious pool deck. Four upstairs bedrooms, including the master suite are carpeted. There are 2 Full baths upstairs, including the Master Bath with large walk-in closet, private water closet and cozy garden tub! Downstairs is an open kitchen, breakfast and family room concept with French doors opening to the pool and outdoor entertaining area. There are great views of the waterfront, pool and backyard across the back of the home. A separate formal dining room is directly off the kitchen and features additional double French doors to the pool, lanai, and water view. Separate, additional living spaces is a huge bonus for today’s buyer’s lifestyle. Spacious backyards in a waterfront home with a huge pool and screened lanai area are hard to find…you will find it at 709 Marco Drive. The additional grassy backyard space has tons of potential for play and entertainment. A new dock was installed in 2020, looks great and is ready for a new lift.
Location
State FL
County Pinellas
Community Riviera Bay Second Add Pt Rep & Add
Direction NE
Interior
Interior Features Built-in Features, Ceiling Fans(s), Eat-in Kitchen, High Ceilings, Kitchen/Family Room Combo, Walk-In Closet(s)
Heating Central, Electric
Cooling Central Air
Flooring Carpet, Ceramic Tile, Tile
Fireplaces Type Family Room, Wood Burning
Furnishings Unfurnished
Fireplace true
Appliance Built-In Oven, Cooktop, Dishwasher, Disposal, Electric Water Heater, Microwave
Laundry Inside, Laundry Room
Exterior
Exterior Feature French Doors, Irrigation System, Rain Gutters
Garage Driveway, Garage Door Opener, Guest, Off Street
Garage Spaces 2.0
Pool Gunite, In Ground, Screen Enclosure
Utilities Available BB/HS Internet Available, Electricity Connected, Public, Sewer Connected, Sprinkler Recycled, Street Lights, Underground Utilities, Water Connected
Waterfront true
Waterfront Description Bay/Harbor
View Y/N 1
Water Access 1
Water Access Desc Bay/Harbor,Canal - Saltwater
View Water
Roof Type Shingle
Porch Covered, Rear Porch, Screened
Attached Garage true
Garage true
Private Pool Yes
Building
Lot Description Cul-De-Sac, Flood Insurance Required, FloodZone, City Limits, Near Golf Course, Private
Entry Level Two
Foundation Crawlspace
Lot Size Range 0 to less than 1/4
Sewer Public Sewer
Water Public
Architectural Style Traditional
Structure Type Wood Frame,Wood Siding
New Construction false
Construction Status Inspections
Schools
Elementary Schools Shore Acres Elementary-Pn
Middle Schools Meadowlawn Middle-Pn
High Schools Northeast High-Pn
Others
Pets Allowed Yes
Senior Community No
Ownership Fee Simple
Monthly Total Fees $207
Acceptable Financing Cash, Conventional
Membership Fee Required Required
Listing Terms Cash, Conventional
Special Listing Condition None
Read Less Info
Want to know what your home might be worth? Contact us for a FREE valuation!

Our team is ready to help you sell your home for the highest possible price ASAP

© 2024 My Florida Regional MLS DBA Stellar MLS. All Rights Reserved.
Bought with RE/MAX METRO
GET MORE INFORMATION



