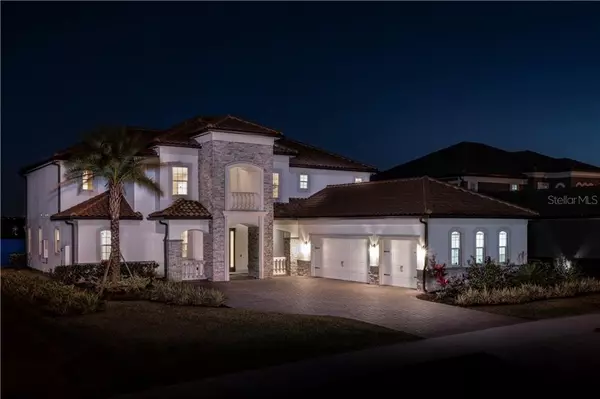For more information regarding the value of a property, please contact us for a free consultation.
Key Details
Sold Price $1,250,000
Property Type Single Family Home
Sub Type Single Family Residence
Listing Status Sold
Purchase Type For Sale
Square Footage 4,816 sqft
Price per Sqft $259
Subdivision Overlook 2/Hamlin Ph 3 & 4
MLS Listing ID O5921848
Sold Date 04/09/21
Bedrooms 6
Full Baths 5
Half Baths 1
Construction Status Inspections
HOA Fees $154/mo
HOA Y/N Yes
Year Built 2019
Annual Tax Amount $13,547
Lot Size 1.860 Acres
Acres 1.86
Property Description
One or more photo(s) has been virtually staged. Exquisite Overlook at Hamlin lakefront estate. This beautiful transitional modern home features amazing lake views from almost every room in the house. As you step through the front doors you're immediately greeted by soaring two-story ceilings and a bright open floor plan. The spectacular kitchen features two islands, top-of-the-line cabinets, striking quartz countertops, stainless steel appliances and a decorative glass subway tile backsplash. The spacious master suite features amazing lake views and a spa bath with a huge walk-in shower and oversized garden tub for soaking away the stresses of the day. Additional amenities include a guest suite on the first floor, formal dining and living areas and a huge bonus room and theater room upstairs. As you step onto the covered lanai your eyes are immediately drawn to the high lake vistas. The oversized lot also offers plenty of room for a future pool and private boat dock. Owners will enjoy breathtaking sunrises every morning and incredible Disney fireworks every evening. The community offers resort-style amenities including a fitness center, a lakefront pool with splash pad, clubhouse, playground, dog park and awesome walking and bike trails. Located just minutes from dining, shopping and all of the area attractions, the location simply can’t be beat.
Location
State FL
County Orange
Community Overlook 2/Hamlin Ph 3 & 4
Zoning P-D
Rooms
Other Rooms Bonus Room, Breakfast Room Separate, Family Room, Formal Dining Room Separate, Formal Living Room Separate, Inside Utility
Interior
Interior Features Crown Molding, Eat-in Kitchen, High Ceilings, Open Floorplan, Solid Wood Cabinets, Stone Counters, Vaulted Ceiling(s), Walk-In Closet(s), Window Treatments
Heating Central, Electric
Cooling Central Air, Zoned
Flooring Carpet, Tile
Furnishings Unfurnished
Fireplace false
Appliance Cooktop, Dishwasher, Dryer, Exhaust Fan, Refrigerator, Washer
Laundry Inside, Laundry Room
Exterior
Exterior Feature Sliding Doors
Garage Driveway, Garage Door Opener
Garage Spaces 3.0
Community Features Deed Restrictions, Fitness Center, Irrigation-Reclaimed Water, Playground, Pool
Utilities Available Cable Connected, Electricity Connected, Natural Gas Connected, Public, Sewer Connected, Street Lights
Waterfront Description Lake
View Y/N 1
Water Access 1
Water Access Desc Lake
View Water
Roof Type Tile
Porch Covered, Patio
Attached Garage true
Garage true
Private Pool No
Building
Lot Description Oversized Lot, Sidewalk, Paved
Story 2
Entry Level Two
Foundation Slab
Lot Size Range 1 to less than 2
Sewer Public Sewer
Water Public
Architectural Style Traditional
Structure Type Block,Stucco
New Construction false
Construction Status Inspections
Schools
Elementary Schools Independence Elementary
Middle Schools Bridgewater Middle
High Schools Windermere High School
Others
Pets Allowed Yes
HOA Fee Include Pool,Recreational Facilities
Senior Community No
Ownership Fee Simple
Monthly Total Fees $154
Acceptable Financing Cash, Conventional, VA Loan
Membership Fee Required Required
Listing Terms Cash, Conventional, VA Loan
Special Listing Condition None
Read Less Info
Want to know what your home might be worth? Contact us for a FREE valuation!

Our team is ready to help you sell your home for the highest possible price ASAP

© 2024 My Florida Regional MLS DBA Stellar MLS. All Rights Reserved.
Bought with LA ROSA REALTY HORIZONS LLC
GET MORE INFORMATION



