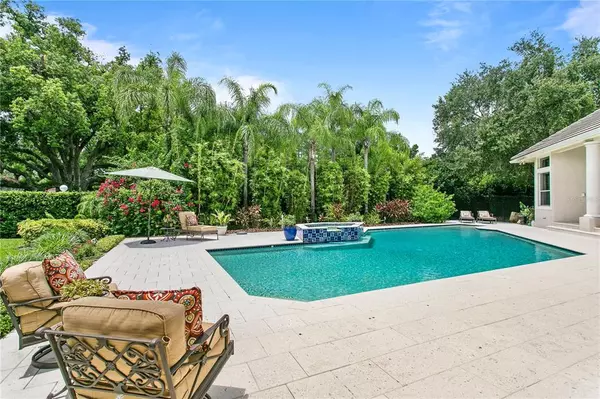For more information regarding the value of a property, please contact us for a free consultation.
Key Details
Sold Price $2,121,500
Property Type Single Family Home
Sub Type Single Family Residence
Listing Status Sold
Purchase Type For Sale
Square Footage 8,255 sqft
Price per Sqft $256
Subdivision Avila Unit 3
MLS Listing ID T3319903
Sold Date 10/14/21
Bedrooms 6
Full Baths 7
Half Baths 2
Construction Status Financing,Inspections
HOA Fees $391/ann
HOA Y/N Yes
Year Built 2004
Annual Tax Amount $26,338
Lot Size 0.770 Acres
Acres 0.77
Property Description
Welcome to this amazing estate with a guest house in Tampa’s premier guard-gated, golf and country club community Avila. Custom designed and built in 2004 this residence is ideally located on a cul de sac and was designed to take full advantage of its .77 acre homesite. The main residence features 6,059 sq ft and includes a Downstairs Master Suite, a Downstairs Guest Bedroom plus 3 additional Ensuite Bedrooms Upstairs, Home Office, Wine Room, Bonus Room , 2 Laundry Rooms, one on the first floor and one on the 2nd floor, and an oversized 4 car garage. Once inside you will immediately notice the rich wood floors, crown molding, beautiful chandeliers, and an abundance of windows which bask the home in sunlight. The gourmet kitchen includes professional grade appliances including a Sub Zero Refrigerator, Wolf Double Ovens, 6 Burner Gas Range and 2 Bosch Dishwashers. The kitchen provides dining space at the kitchen island and the adjoining kitchen dining room. The family room is the ideal gathering place and includes a fireplace and custom cabinetry. Your downstairs master retreat includes his and her walk in closets and French Doors that lead to the outdoor living space. The luxurious master bathroom has beautiful cabinetry, granite countertops and a spa like master shower. Downstairs is complete with a home office with custom cabinetry, a guest bedroom with private bathroom and a laundry room. Upstairs, you will find 3 ensuite bedrooms, a second laundry room, and an oversized bonus room that provides plenty of options for entertaining. The guest house includes 2,196 sq ft of air conditioned living space and provides endless living options for family and guests. On the first floor you will find an oversized Home Gym,Billiard Room, and an elevator which takes you to the 2nd floor living room and kitchen. The Billiard Room could easily be used as an additional bedroom with its adjoining full bathroom and closet. A beautiful ensuite bedroom completes the 2nd floor and your guests will love their private oasis. The outdoor living areas are magnificent and include plenty of covered patio space to relax and entertain, a sparking swimming pool and spa and a back yard for plenty of outdoor activities. Come home to Avila where you will enjoy the security and privacy of living in Tampa Bay's premier golf and country club community.
Location
State FL
County Hillsborough
Community Avila Unit 3
Zoning PD
Rooms
Other Rooms Bonus Room, Breakfast Room Separate, Den/Library/Office, Family Room, Formal Dining Room Separate, Formal Living Room Separate, Inside Utility
Interior
Interior Features Built-in Features, Cathedral Ceiling(s), Ceiling Fans(s), Coffered Ceiling(s), Crown Molding, Eat-in Kitchen, Elevator, High Ceilings, Master Bedroom Main Floor, Open Floorplan, Solid Wood Cabinets, Stone Counters, Walk-In Closet(s), Window Treatments
Heating Central, Zoned
Cooling Central Air, Zoned
Flooring Carpet, Tile, Wood
Fireplaces Type Family Room
Fireplace true
Appliance Built-In Oven, Dishwasher, Ice Maker, Microwave, Range, Refrigerator
Laundry Inside, Laundry Room
Exterior
Exterior Feature Fence, French Doors
Garage Spaces 4.0
Pool In Ground
Community Features Deed Restrictions, Fitness Center, Gated, Golf Carts OK, Golf, Irrigation-Reclaimed Water, Park, Playground
Utilities Available BB/HS Internet Available, Electricity Connected, Propane
Waterfront false
View Pool
Roof Type Tile
Porch Covered, Patio, Rear Porch
Attached Garage true
Garage true
Private Pool Yes
Building
Lot Description Cul-De-Sac, In County, Oversized Lot
Story 2
Entry Level Two
Foundation Slab
Lot Size Range 1/2 to less than 1
Sewer Public Sewer
Water Public
Structure Type Block,Stucco,Wood Frame
New Construction false
Construction Status Financing,Inspections
Schools
Elementary Schools Maniscalco-Hb
Middle Schools Buchanan-Hb
High Schools Gaither-Hb
Others
Pets Allowed Yes
Senior Community No
Ownership Fee Simple
Monthly Total Fees $391
Membership Fee Required Required
Special Listing Condition None
Read Less Info
Want to know what your home might be worth? Contact us for a FREE valuation!

Our team is ready to help you sell your home for the highest possible price ASAP

© 2024 My Florida Regional MLS DBA Stellar MLS. All Rights Reserved.
Bought with BHHS FLORIDA PROPERTIES GROUP
GET MORE INFORMATION



