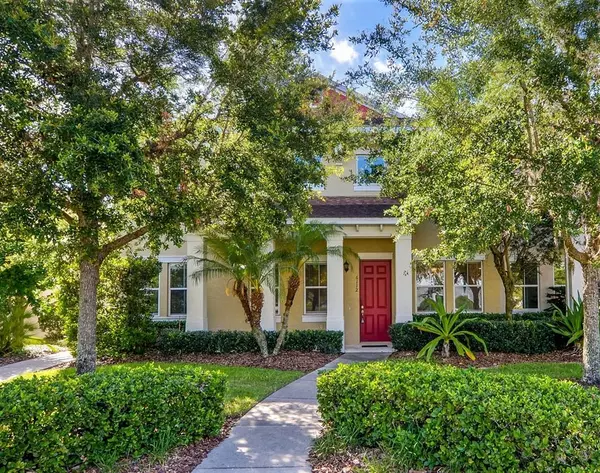For more information regarding the value of a property, please contact us for a free consultation.
Key Details
Sold Price $284,500
Property Type Townhouse
Sub Type Townhouse
Listing Status Sold
Purchase Type For Sale
Square Footage 1,700 sqft
Price per Sqft $167
Subdivision Fishhawk Ranch Towncenter
MLS Listing ID T3307590
Sold Date 06/09/21
Bedrooms 3
Full Baths 3
Construction Status Inspections
HOA Fees $6/ann
HOA Y/N Yes
Year Built 2010
Annual Tax Amount $4,789
Lot Size 1,306 Sqft
Acres 0.03
Property Description
MOVE IN READY! Come see this Fabulously Remodeled Fishhawk Ranch Townhome! Featuring a 1st FLOOR GUEST SUITE! This Home is seriously Turn-key with New Paint, New Luxury Vinyl Plank Flooring, Stainless Appliances, Pull Out Kitchen Shelving, Granite Countertops, New Carpets in the Bedrooms, and Lots of Upgrades! Located in Premier Garden District in FishHawk Ranch across from Park Square. This Home offers **3 BEDROOMS, ** 3 FULL BATHS and a **2 Car Oversized Garage! Enjoy Clean & Healthy Living as the upgraded AC boasts UV Light Filtration! This Beacon model is designed with one bedroom/bath downstairs, and two bedrooms/baths upstairs. The open concept and high ceilings give this home that light and bright feeling. Guest parking available on the side street. This home is in the heart of the community. 1 block from the aquatic club, 2 blocks from elementary school. Fishhawk offers a Hometown atmosphere. Community amenities are second to none; Resort Style Clubhouses, Aquatic Center, Tennis, movie theater, fitness centers, Park Square shops/ restaurants, Community Events, trails for walking and biking, Dog Park, and A-Rated schools. A short trip to Tampa, MacDill AFB, Golf, Orlando Attractions and Sugar Sand/Gulf Coast Beaches! Call Today!
Location
State FL
County Hillsborough
Community Fishhawk Ranch Towncenter
Zoning PD-MU
Rooms
Other Rooms Breakfast Room Separate, Great Room, Inside Utility
Interior
Interior Features Crown Molding, High Ceilings, Kitchen/Family Room Combo, Open Floorplan, Split Bedroom, Stone Counters, Walk-In Closet(s)
Heating Central, Electric
Cooling Central Air
Flooring Carpet, Ceramic Tile, Vinyl
Furnishings Unfurnished
Fireplace false
Appliance Dishwasher, Disposal, Dryer, Gas Water Heater, Microwave, Range, Refrigerator, Washer
Laundry Inside, Upper Level
Exterior
Exterior Feature Irrigation System, Sidewalk
Garage Alley Access, Garage Door Opener, Garage Faces Rear, Guest
Garage Spaces 2.0
Community Features Deed Restrictions, Fitness Center, Park, Playground, Pool, Sidewalks, Tennis Courts
Utilities Available BB/HS Internet Available, Cable Available, Electricity Connected, Natural Gas Connected, Public, Sewer Connected, Sprinkler Meter, Street Lights, Underground Utilities
Amenities Available Basketball Court, Fitness Center, Maintenance, Park, Playground, Pool, Recreation Facilities, Security, Tennis Court(s), Trail(s)
Waterfront false
View Park/Greenbelt
Roof Type Shingle
Porch Covered, Front Porch
Attached Garage true
Garage true
Private Pool No
Building
Lot Description In County, Level, Near Public Transit, Sidewalk, Street One Way
Entry Level Two
Foundation Slab
Lot Size Range 0 to less than 1/4
Sewer Public Sewer
Water Public
Architectural Style Contemporary
Structure Type Block,Stucco
New Construction false
Construction Status Inspections
Schools
Elementary Schools Fishhawk Creek-Hb
Middle Schools Randall-Hb
High Schools Newsome-Hb
Others
Pets Allowed Yes
HOA Fee Include Pool,Escrow Reserves Fund,Maintenance Structure,Maintenance Grounds,Recreational Facilities,Security
Senior Community No
Ownership Fee Simple
Monthly Total Fees $176
Acceptable Financing Cash, Conventional, FHA, VA Loan
Membership Fee Required Required
Listing Terms Cash, Conventional, FHA, VA Loan
Special Listing Condition None
Read Less Info
Want to know what your home might be worth? Contact us for a FREE valuation!

Our team is ready to help you sell your home for the highest possible price ASAP

© 2024 My Florida Regional MLS DBA Stellar MLS. All Rights Reserved.
Bought with VINTAGE REAL ESTATE SERVICES
GET MORE INFORMATION



