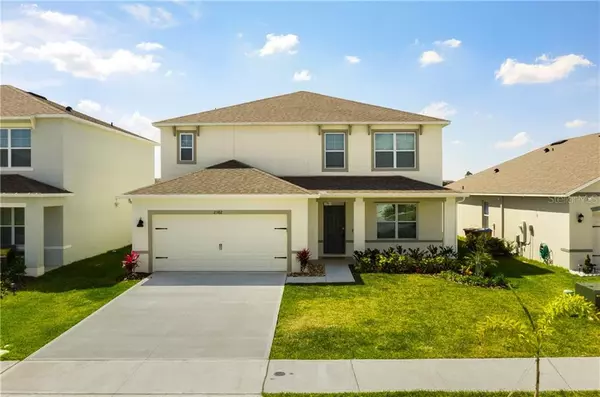For more information regarding the value of a property, please contact us for a free consultation.
Key Details
Sold Price $412,000
Property Type Single Family Home
Sub Type Single Family Residence
Listing Status Sold
Purchase Type For Sale
Square Footage 2,807 sqft
Price per Sqft $146
Subdivision Murano/Westside Ph 2
MLS Listing ID O5933075
Sold Date 06/26/21
Bedrooms 5
Full Baths 3
Half Baths 1
Construction Status Appraisal,Financing,Inspections
HOA Fees $74/mo
HOA Y/N Yes
Year Built 2020
Annual Tax Amount $1,454
Lot Size 5,662 Sqft
Acres 0.13
Property Description
" Back on the Market" WHY WAIT FOR NEW CONSTRUCTION.... MAKE THIS BEAUTIFUL HOME YOURS! BUILT IN 2020!
Take a tour of this Beautiful home nestled in Murano /Westside. Enjoy what this home has to offer, the owners spared no expense on multiple upgrades and personal touches to make this home special.Walk through the front door and step into the spacious open floor plan that includes a private dining room, kitchen, breakfast nook that opens up to the spacious living area. Enjoy cooking in this beautiful kitchen, featuring granite countertops throughout,large sink as well as an island to relax and sip your morning coffee(just perfect for entertaining or family gatherings ).Enjoy the florida weather as you sit outside the patio with your friends and family and take in the fresh cool breeze and watch the sunrise/sunset over the pond or just relax after a long day. This home also has two master suites(one downstairs off the living room and one upstairs). Have family and friends over for a fun night of games and movies in the spacious loft, just up the stairs. You'll find the remaining 4 bedrooms, 2nd bathroom as well as the laundry room upstairs.The Home is centrally located in the heart of Kissimmee, only minutes away from Margaritaville, Disney Parks as well as shops and restaurants. DON'T Miss this opportunity to make this Beautiful home yours. Schedule your showing today!
Location
State FL
County Osceola
Community Murano/Westside Ph 2
Zoning RES
Rooms
Other Rooms Family Room, Formal Dining Room Separate, Loft
Interior
Interior Features Built-in Features, Ceiling Fans(s), Eat-in Kitchen, Kitchen/Family Room Combo, Master Bedroom Main Floor, Open Floorplan, Solid Wood Cabinets, Stone Counters, Walk-In Closet(s), Window Treatments
Heating Central
Cooling Central Air
Flooring Carpet, Tile
Furnishings Unfurnished
Fireplace false
Appliance Cooktop, Dishwasher, Disposal, Dryer, Electric Water Heater, Exhaust Fan, Microwave, Range Hood, Refrigerator, Washer
Laundry Inside, Laundry Room, Upper Level
Exterior
Exterior Feature Irrigation System, Lighting, Rain Gutters, Sidewalk, Sliding Doors
Garage Curb Parking, Garage Door Opener
Garage Spaces 2.0
Community Features Playground, Pool, Sidewalks
Utilities Available BB/HS Internet Available, Cable Available, Cable Connected, Electricity Available, Electricity Connected, Natural Gas Available, Phone Available, Public, Sewer Connected, Street Lights, Underground Utilities, Water Available
Amenities Available Clubhouse, Pool
Waterfront false
View Y/N 1
View Park/Greenbelt, Pool, Water
Roof Type Shingle
Porch Front Porch, Porch, Rear Porch
Attached Garage true
Garage true
Private Pool No
Building
Lot Description In County, Sidewalk, Paved
Story 2
Entry Level Two
Foundation Slab
Lot Size Range 0 to less than 1/4
Builder Name DR Horton
Sewer Public Sewer
Water Public
Architectural Style Traditional
Structure Type Block
New Construction false
Construction Status Appraisal,Financing,Inspections
Schools
Elementary Schools Westside Elem
Middle Schools West Side
High Schools Celebration High
Others
Pets Allowed Yes
HOA Fee Include Pool,Maintenance Grounds,Recreational Facilities
Senior Community No
Ownership Fee Simple
Monthly Total Fees $74
Acceptable Financing Cash, Conventional, FHA, VA Loan
Membership Fee Required Required
Listing Terms Cash, Conventional, FHA, VA Loan
Special Listing Condition None
Read Less Info
Want to know what your home might be worth? Contact us for a FREE valuation!

Our team is ready to help you sell your home for the highest possible price ASAP

© 2024 My Florida Regional MLS DBA Stellar MLS. All Rights Reserved.
Bought with OLYMPUS EXECUTIVE REALTY INC
GET MORE INFORMATION



