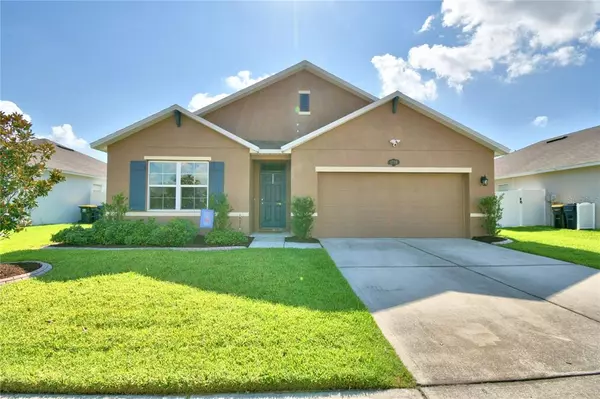For more information regarding the value of a property, please contact us for a free consultation.
Key Details
Sold Price $317,000
Property Type Single Family Home
Sub Type Single Family Residence
Listing Status Sold
Purchase Type For Sale
Square Footage 1,851 sqft
Price per Sqft $171
Subdivision Lake Van Sub
MLS Listing ID P4916777
Sold Date 09/08/21
Bedrooms 4
Full Baths 2
Construction Status Appraisal,Financing,Inspections
HOA Fees $23
HOA Y/N Yes
Year Built 2016
Annual Tax Amount $1,430
Lot Size 6,969 Sqft
Acres 0.16
Property Description
Come Home To This Beautiful and Tastefully Designed 4 Bedroom/2 Bath Pool Home. Like Brand New And With Many Upgrades That You Will Appreciate. The Large Foyer Warmly Greets You As Soon As You Enter The Home. Moving Down The Spacious Hallway You Will Be Just As Impressed By The Beautiful Split And Open Floor Plan. The Bright Kitchen Features A Large Island, Wood Cabinetry, A Large Walk In Pantry, Granite Countertops And Subway Tile Backsplash. The Living Room And Dining Room Are Both Spacious And Flow Together To Make The Perfect Space For Entertaining Family And Friends. From The Dining Room, The Sliding Doors Open To Your Own Private Oasis Where You Will Enjoy Swimming In The 14 x 28 Heated, Salt Water Pool That Is Surrounded By Beautiful Pavers That Make You Feel Like You're At A Resort. The Master Bedroom Has The Perfect Space For Ample Sized Furniture And Features An En Suite Bath With A Walk In Shower With Subway Tile With A Seat, A Dual Sink Vanity, A Toilet Room and A Large Walk In Closet. There Are 3 Additional Bedrooms Which Each Are Nicely Sized And A Hallway/Guest Full Bath Featuring Granite Countertops And A BathTub And Shower With Subway Tile Surround. Added Features Include A Vinyl Privacy Fenced Back Yard, A Storage Building With Electric And Much Much More. Located Close To I-4 For An Easy Commute To Tampa Or Orlando And The Surrounding Areas. Don't Miss Out On This Great Opportunity, Schedule A Showing Today.
Location
State FL
County Polk
Community Lake Van Sub
Interior
Interior Features Ceiling Fans(s), Living Room/Dining Room Combo, Open Floorplan, Solid Surface Counters, Solid Wood Cabinets, Split Bedroom, Walk-In Closet(s)
Heating Central
Cooling Central Air
Flooring Carpet, Tile
Fireplace false
Appliance Dishwasher, Electric Water Heater, Microwave, Range, Refrigerator
Laundry Inside
Exterior
Exterior Feature Rain Gutters, Sidewalk, Sliding Doors, Storage
Parking Features Driveway, Garage Door Opener
Garage Spaces 2.0
Pool Deck, Gunite, Heated, In Ground, Salt Water, Screen Enclosure, Tile
Community Features Playground
Utilities Available Cable Available, Electricity Available, Street Lights, Underground Utilities
Roof Type Shingle
Porch Rear Porch
Attached Garage true
Garage true
Private Pool Yes
Building
Lot Description Sidewalk
Entry Level One
Foundation Slab
Lot Size Range 0 to less than 1/4
Sewer Public Sewer
Water Public
Structure Type Block,Stucco
New Construction false
Construction Status Appraisal,Financing,Inspections
Schools
Elementary Schools Caldwell Elem
Middle Schools Stambaugh Middle
High Schools Auburndale High School
Others
Pets Allowed Yes
Senior Community No
Ownership Fee Simple
Monthly Total Fees $47
Acceptable Financing Cash, Conventional, FHA, VA Loan
Membership Fee Required Required
Listing Terms Cash, Conventional, FHA, VA Loan
Special Listing Condition None
Read Less Info
Want to know what your home might be worth? Contact us for a FREE valuation!

Our team is ready to help you sell your home for the highest possible price ASAP

© 2024 My Florida Regional MLS DBA Stellar MLS. All Rights Reserved.
Bought with REAL LIVING CASA FINA REALTY
GET MORE INFORMATION



