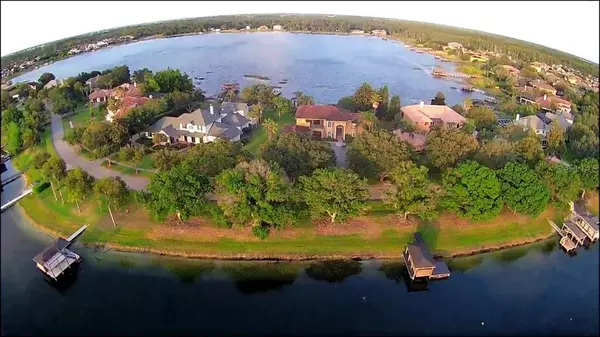For more information regarding the value of a property, please contact us for a free consultation.
Key Details
Sold Price $1,315,000
Property Type Single Family Home
Sub Type Single Family Residence
Listing Status Sold
Purchase Type For Sale
Square Footage 3,846 sqft
Price per Sqft $341
Subdivision Isles Lake Hancock
MLS Listing ID O5948586
Sold Date 09/16/21
Bedrooms 5
Full Baths 5
Construction Status Inspections
HOA Fees $212/ann
HOA Y/N Yes
Year Built 2000
Annual Tax Amount $15,151
Lot Size 1.250 Acres
Acres 1.25
Property Description
The Isles of Lake Hancock is a gated community designed for ideal Florida lake living. A select number of homes feature water frontage on both sides. The member-only accessed, purpose-built competition ski lake (Lake Stailing) in front of the home offers world-class skiing conditions, while the expansive Lake Hancock chain of lakes avails a playground ideal for all water sports, fishing and touring. This elegant two story Mediterranean home sits on a fantastic lot, with 120 feet of waterfrontage. Featuring comfortable living spaces and phenomenal water views throughout, this is a terrific family home. Both the master and guest suites are on the main floor. The dramatic staircase meets a loft and catwalk overlooking the great room, and serves three additional guest suites (each with en suite baths), and a private living room. Sliding glass doors open to balconies with great lake views, both front and rear. The oversized three car garage is also home to a large work area.
Owner has plans for a masterful renovation and expansion of the home on this large and optimal lakefront lot.
The Isles of Lake Hancock is ideally situated, just minutes from Disney and the 429 at Hamlin, as well as Windermere and downtown Winter Garden.
Membership to the Isles of Lake Hancock Ski Club is available separately.
Location
State FL
County Orange
Community Isles Lake Hancock
Zoning P-D
Interior
Interior Features Built-in Features, Cathedral Ceiling(s), Ceiling Fans(s), Crown Molding, Eat-in Kitchen, High Ceilings, Master Bedroom Main Floor, Open Floorplan
Heating Central
Cooling Central Air
Flooring Carpet, Ceramic Tile
Fireplace false
Appliance Built-In Oven, Dishwasher, Disposal, Dryer, Refrigerator, Washer
Exterior
Exterior Feature Awning(s), Balcony, French Doors, Irrigation System, Lighting, Outdoor Shower, Rain Gutters, Sliding Doors
Garage Spaces 3.0
Community Features Boat Ramp, Deed Restrictions, Gated, Golf Carts OK, Playground, Sidewalks, Tennis Courts, Water Access
Utilities Available BB/HS Internet Available, Electricity Connected
Amenities Available Gated, Maintenance, Tennis Court(s)
Waterfront Description Lake,Lake
View Y/N 1
Water Access 1
Water Access Desc Lake,Lake - Chain of Lakes
View Water
Roof Type Tile
Attached Garage true
Garage true
Private Pool No
Building
Story 2
Entry Level Two
Foundation Slab
Lot Size Range 1 to less than 2
Sewer Septic Tank
Water Well
Structure Type Block,Stucco,Wood Frame
New Construction false
Construction Status Inspections
Schools
Elementary Schools Summerlake Elementary
Middle Schools Bridgewater Middle
High Schools Windermere High School
Others
Pets Allowed Breed Restrictions, Yes
HOA Fee Include Common Area Taxes,Private Road,Recreational Facilities
Senior Community No
Ownership Fee Simple
Monthly Total Fees $212
Acceptable Financing Cash, Conventional
Membership Fee Required Required
Listing Terms Cash, Conventional
Special Listing Condition None
Read Less Info
Want to know what your home might be worth? Contact us for a FREE valuation!

Our team is ready to help you sell your home for the highest possible price ASAP

© 2024 My Florida Regional MLS DBA Stellar MLS. All Rights Reserved.
Bought with LAKEFIELD REALTY GROUP LLC
GET MORE INFORMATION



