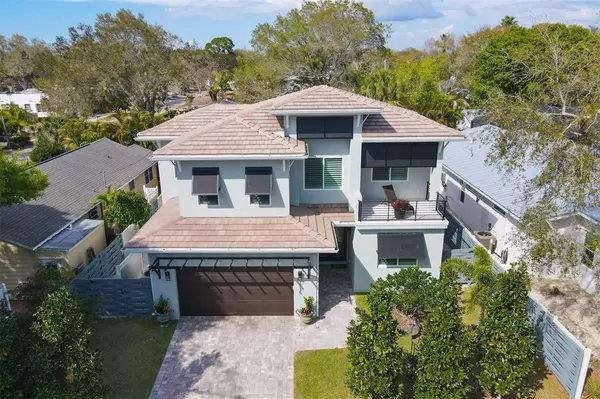For more information regarding the value of a property, please contact us for a free consultation.
Key Details
Sold Price $2,020,000
Property Type Single Family Home
Sub Type Single Family Residence
Listing Status Sold
Purchase Type For Sale
Square Footage 2,625 sqft
Price per Sqft $769
Subdivision Granada
MLS Listing ID A4527296
Sold Date 04/14/22
Bedrooms 3
Full Baths 3
Half Baths 1
Construction Status Financing,Inspections
HOA Y/N No
Originating Board Stellar MLS
Year Built 2021
Annual Tax Amount $4,679
Lot Size 6,534 Sqft
Acres 0.15
Lot Dimensions 55X105
Property Description
Almost new custom Coastal Contemporary located in charming Granada. This West of Trail home is absolutely stunning and loaded with upgrades. From the moment you pull up you see beautiful mature landscaping and a paver drive. The home has an open floor plan with the master bedroom and den downstairs. Interior upgrades include a chefs kitchen with Jenn Aire and Monogram appliances, quartz counters, custom shaker cabinets, center island, coffered ceilings, beautiful moldings, wide plank French oak Flooring, custom build ins, plantation shutters and a stunning master bathroom. All guest bedrooms are en suite and there is a bonus room and balcony on the top floor as well. Green Features include High E Impact windows and doors throughout, spray foam insulation, insulated garage door, Well for irrigation, EV charging station in garage, and a whole house generator for piece of mind. The home also features an extensive AV system with interior and exterior surveillance and SONOS technology. The pool area has a travertine patio, heated salt water pool, hot tub, picture window cage, lots of low voltage uplighting and an outdoor kitchen. This home has it all and it's immaculate and hardly lived in. Very close to Siesta Key, Red Rocks Park and Southside Village. Southside school district. Who ever gets this one gets a gem and I can assure you this will go quick.
Location
State FL
County Sarasota
Community Granada
Zoning RSF4
Rooms
Other Rooms Bonus Room, Den/Library/Office, Great Room
Interior
Interior Features Built-in Features, Coffered Ceiling(s), Crown Molding, Eat-in Kitchen, High Ceilings, Master Bedroom Main Floor, Open Floorplan, Solid Surface Counters, Solid Wood Cabinets, Split Bedroom, Stone Counters, Tray Ceiling(s), Vaulted Ceiling(s), Walk-In Closet(s), Window Treatments
Heating Central, Electric
Cooling Central Air, Zoned
Flooring Tile, Wood
Furnishings Unfurnished
Fireplace false
Appliance Dishwasher, Disposal, Dryer, Gas Water Heater, Microwave, Range, Range Hood, Refrigerator, Washer, Wine Refrigerator
Laundry Inside, Laundry Room
Exterior
Exterior Feature Irrigation System, Lighting, Outdoor Kitchen, Sidewalk, Sliding Doors
Garage Driveway, Electric Vehicle Charging Station(s), Garage Door Opener
Garage Spaces 2.0
Fence Wood
Pool Heated, In Ground, Lighting, Salt Water, Screen Enclosure
Utilities Available BB/HS Internet Available, Cable Available, Propane, Sewer Connected, Sprinkler Meter, Sprinkler Recycled, Street Lights, Water Connected
Waterfront false
Roof Type Tile
Porch Covered, Deck, Enclosed, Porch, Rear Porch, Screened
Attached Garage true
Garage true
Private Pool Yes
Building
Lot Description City Limits
Story 2
Entry Level Two
Foundation Slab
Lot Size Range 0 to less than 1/4
Builder Name PERKINS / POWERS
Sewer Public Sewer
Water Public, Well
Architectural Style Contemporary, Custom, Other
Structure Type Block, Stucco
New Construction false
Construction Status Financing,Inspections
Schools
Elementary Schools Southside Elementary
Middle Schools Brookside Middle
High Schools Sarasota High
Others
Pets Allowed Yes
Senior Community No
Ownership Fee Simple
Acceptable Financing Cash, Conventional
Listing Terms Cash, Conventional
Num of Pet 10+
Special Listing Condition None
Read Less Info
Want to know what your home might be worth? Contact us for a FREE valuation!

Our team is ready to help you sell your home for the highest possible price ASAP

© 2024 My Florida Regional MLS DBA Stellar MLS. All Rights Reserved.
Bought with LOMBARDO TEAM REAL ESTATE LLC
GET MORE INFORMATION



