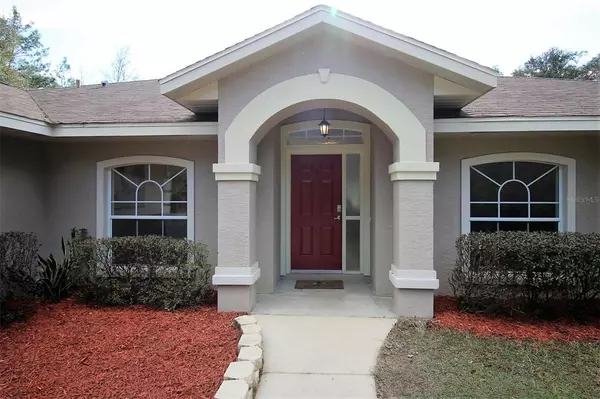For more information regarding the value of a property, please contact us for a free consultation.
Key Details
Sold Price $410,000
Property Type Single Family Home
Sub Type Single Family Residence
Listing Status Sold
Purchase Type For Sale
Square Footage 2,081 sqft
Price per Sqft $197
Subdivision Station Acres
MLS Listing ID GC501840
Sold Date 04/27/22
Bedrooms 3
Full Baths 2
Construction Status Financing
HOA Y/N No
Year Built 2007
Annual Tax Amount $2,192
Lot Size 4.850 Acres
Acres 4.85
Property Description
Can it get any better? Here is your oasis away from the city. The front door of this 3 bed 2 bath concrete block home opens to a sunny, open floor plan with vaulted ceilings. To your left is an elegant dining area. To your right is a private flex space where you can work from home or convert into a fourth bedroom. Keep forward and you will be enchanted by a roomy great room with tranquil views of your wooded backyard. The kitchen has a breakfast bar and plenty of room to store your cooking gadgets. Use your breakfast bar for a quick fueling in the morning or your separate eating nook for more intimate times. Start a new Pinterest board now to design your Summer kitchen on your 12x30 screened porch and be prepared to use produce collected from your gardening beds and citrus trees in the backyard. A portion of the backyard is already fenced to keep fur babies from wandering. Wind down your evenings in your sizable Primary suite with dual vanities, walk in shower with dual shower wands, and a private water closet. Property can be cleared for horses or mini farm. You may also have fun exploring the state parks, trail heads, ponds and springs within a short proximity. Appx 25 miles to Celebration Pointe & Butler Plaza, University of Florida and UF Vet School, UF Health and VA hospitals. Under 40 minutes to Cedar Key. Home qualifies for FHA, USDA, VA, and conventional financing.
Location
State FL
County Levy
Community Station Acres
Zoning SFR
Rooms
Other Rooms Breakfast Room Separate, Den/Library/Office, Great Room
Interior
Interior Features Ceiling Fans(s), Dry Bar, High Ceilings, Master Bedroom Main Floor, Open Floorplan, Split Bedroom, Vaulted Ceiling(s), Walk-In Closet(s)
Heating Electric
Cooling Central Air
Flooring Carpet, Ceramic Tile
Fireplace false
Appliance Convection Oven, Dishwasher, Dryer, Electric Water Heater, Exhaust Fan, Microwave, Range, Refrigerator
Laundry Inside, Laundry Room
Exterior
Exterior Feature Fence, Lighting
Garage Driveway, Garage Faces Side, Parking Pad
Garage Spaces 2.0
Fence Other
Utilities Available Electricity Connected
Waterfront false
View Trees/Woods
Roof Type Shingle
Porch Covered, Screened
Attached Garage true
Garage true
Private Pool No
Building
Lot Description In County, Level, Paved
Entry Level One
Foundation Slab
Lot Size Range 2 to less than 5
Sewer Septic Tank
Water Well
Architectural Style Contemporary
Structure Type Concrete
New Construction false
Construction Status Financing
Schools
Elementary Schools Bronson Elementary School-Lv
Middle Schools Bronson Middle/High School-Lv
High Schools Bronson Middle/High School-Lv
Others
Senior Community No
Ownership Fee Simple
Acceptable Financing Cash, Conventional, FHA, VA Loan
Listing Terms Cash, Conventional, FHA, VA Loan
Special Listing Condition None
Read Less Info
Want to know what your home might be worth? Contact us for a FREE valuation!

Our team is ready to help you sell your home for the highest possible price ASAP

© 2024 My Florida Regional MLS DBA Stellar MLS. All Rights Reserved.
Bought with STELLAR NON-MEMBER OFFICE
GET MORE INFORMATION



