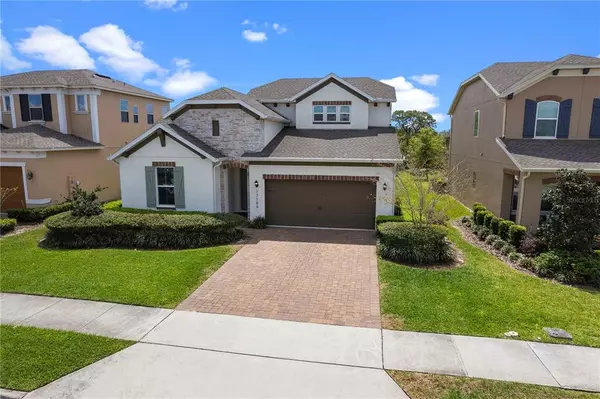For more information regarding the value of a property, please contact us for a free consultation.
Key Details
Sold Price $671,000
Property Type Single Family Home
Sub Type Single Family Residence
Listing Status Sold
Purchase Type For Sale
Square Footage 2,613 sqft
Price per Sqft $256
Subdivision Waterside/Johns Lake Ph 2A
MLS Listing ID O6014659
Sold Date 05/03/22
Bedrooms 3
Full Baths 3
Construction Status Financing
HOA Fees $127/mo
HOA Y/N Yes
Year Built 2018
Annual Tax Amount $3,728
Lot Size 6,534 Sqft
Acres 0.15
Property Description
One or more photo(s) has been virtually staged. HIGHEST AND BEST BY SAT 4/2 8PM.
Finally... the home you've been searching for. Located in the WInter Garden community of Waterside; a beautifully well kept community that’s located minutes from the Winter Garden Village, historic downtown Winter Garden, and Horizon West. SR 429 is right at your doorstep providing you access to all the major highways for convenience. Some wonderful features of this community are the huge lakeside pool, community clubhouse, and state-of-the-art fitness center. This home is unique as it has no rear neighbors, and this particular model is the only one with the bonus room and full bath upstairs. The home features 3 bedrooms and 3 full bathrooms, formal dining and/or office/den, and huge upstairs bonus room all located in a split floor plan. Stepping inside and directly to the left is the first full bath followed by bedroom one and bedroom two. Heading back down the hallway to the right is the spacious laundry room and the 2 car garage. To the left of the hallway located behind the french doors is the office/dining room/den. Across from this room is the staircase leading to the huge bonus room and second full bath. Just after the staircase is the large open family room with an amazing kitchen and breakfast nook. In the kitchen you have upgraded stainless steel appliances, gas range, two full ovens, plenty of cabinetry, beautiful backsplash, and large walk-in pantry with custom shelving. There is a large island with bar stool seating, and four windows providing plenty of natural light. There is a 3 panel sliding glass door leading to the covered patio and backyard with a water view of Lake Avalon. The family room is spacious and this whole open space is great for entertaining. Just off the family room is the oversized primary bedroom with tray ceilings. The primary bath has dual sinks split by a beautiful glass enclosed seamless shower. There is a full size tub for soaking along with a private toilet. There is a large walk-in closet with custom shelving. This home has too much to list... you just have to come see it for yourself. Schedule your private showing today!
Location
State FL
County Orange
Community Waterside/Johns Lake Ph 2A
Zoning UV-PUD
Interior
Interior Features Ceiling Fans(s), Open Floorplan, Stone Counters, Thermostat, Walk-In Closet(s)
Heating Central, Heat Pump
Cooling Central Air
Flooring Carpet, Ceramic Tile
Fireplace false
Appliance Dishwasher, Microwave, Range, Refrigerator
Laundry Laundry Room
Exterior
Exterior Feature Irrigation System, Rain Gutters, Sidewalk
Garage Spaces 2.0
Community Features Boat Ramp, Fitness Center, Gated, Park, Playground, Pool, Sidewalks, Water Access, Waterfront
Utilities Available Cable Available, Electricity Available, Water Available
Amenities Available Fitness Center, Gated, Park, Pool
Water Access 1
Water Access Desc Lake
Roof Type Shingle
Attached Garage true
Garage true
Private Pool No
Building
Story 2
Entry Level Two
Foundation Slab
Lot Size Range 0 to less than 1/4
Sewer Public Sewer
Water Public
Structure Type Block, Concrete, Stucco
New Construction false
Construction Status Financing
Others
Pets Allowed Yes
Senior Community No
Ownership Fee Simple
Monthly Total Fees $127
Acceptable Financing Cash, Conventional, VA Loan
Membership Fee Required Required
Listing Terms Cash, Conventional, VA Loan
Special Listing Condition None
Read Less Info
Want to know what your home might be worth? Contact us for a FREE valuation!

Our team is ready to help you sell your home for the highest possible price ASAP

© 2024 My Florida Regional MLS DBA Stellar MLS. All Rights Reserved.
Bought with COMPASS FLORIDA LLC
GET MORE INFORMATION



