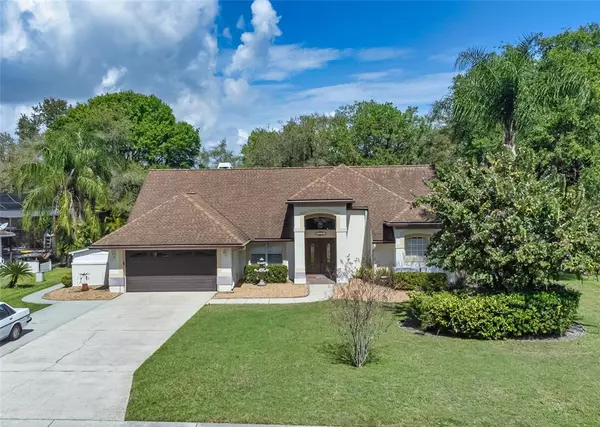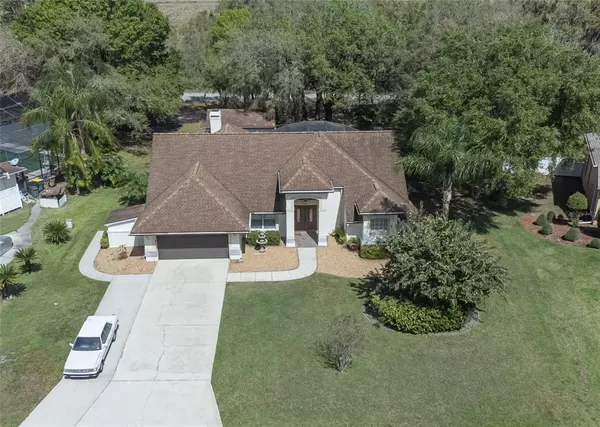For more information regarding the value of a property, please contact us for a free consultation.
Key Details
Sold Price $520,000
Property Type Single Family Home
Sub Type Single Family Residence
Listing Status Sold
Purchase Type For Sale
Square Footage 2,182 sqft
Price per Sqft $238
Subdivision Eagle Trace
MLS Listing ID O6002934
Sold Date 07/20/22
Bedrooms 4
Full Baths 2
Construction Status Inspections
HOA Fees $25/ann
HOA Y/N Yes
Originating Board Stellar MLS
Year Built 1990
Annual Tax Amount $3,396
Lot Size 0.490 Acres
Acres 0.49
Lot Dimensions 116.13x186
Property Description
Back on the market! BRAND NEW ROOF INSTALLED MAY 2022..... LOW HOA..... Gorgeous 4 bedroom/2 bath open plan pool home with secondary detached garage/workshop situated on a large lot in a desirable community! This contemporary, light & bright split plan home offers a private owner suite with plenty of closet space, and a spacious bath. The kitchen boasts double pantries, desirable granite countertops, and breakfast bar. Enjoy high vaulted ceilings in the living areas, an attractive wood burning fireplace, easy care wood laminate floors, and the fresh air and light that permeates this home through abundant french doors that open onto its spacious screened pool deck. Those who love having a workshop space will not want to miss out on the chance to have their own detached two-car garage with power and water—a perfect space for hobbies and storage of your boat or RV! The pool and patio area are ideal for family gatherings and quiet relaxation. New HVAC and water heater installed in 2021. Property also includes ozone water purification system.Don't miss your chance to call this home!
Location
State FL
County Osceola
Community Eagle Trace
Zoning ORS1
Interior
Interior Features Ceiling Fans(s), Master Bedroom Main Floor, Open Floorplan, Solid Wood Cabinets, Vaulted Ceiling(s)
Heating Central
Cooling Central Air
Flooring Laminate
Fireplaces Type Family Room
Fireplace true
Appliance Dishwasher, Range, Refrigerator
Exterior
Exterior Feature Other
Garage Boat, Garage Door Opener, Parking Pad, Workshop in Garage
Garage Spaces 4.0
Pool Deck, In Ground, Screen Enclosure
Utilities Available Cable Available, Electricity Available
Waterfront false
Roof Type Shingle
Porch Covered, Deck, Enclosed, Porch, Screened
Attached Garage true
Garage true
Private Pool Yes
Building
Lot Description Level, Oversized Lot, Paved
Story 1
Entry Level One
Foundation Slab
Lot Size Range 1/4 to less than 1/2
Sewer Septic Tank
Water Well
Structure Type Stucco
New Construction false
Construction Status Inspections
Others
Pets Allowed Yes
Senior Community No
Ownership Fee Simple
Monthly Total Fees $25
Acceptable Financing Cash, Conventional, FHA, VA Loan
Membership Fee Required Required
Listing Terms Cash, Conventional, FHA, VA Loan
Special Listing Condition None
Read Less Info
Want to know what your home might be worth? Contact us for a FREE valuation!

Our team is ready to help you sell your home for the highest possible price ASAP

© 2024 My Florida Regional MLS DBA Stellar MLS. All Rights Reserved.
Bought with KELLER WILLIAMS ELITE PARTNERS III REALTY
GET MORE INFORMATION



