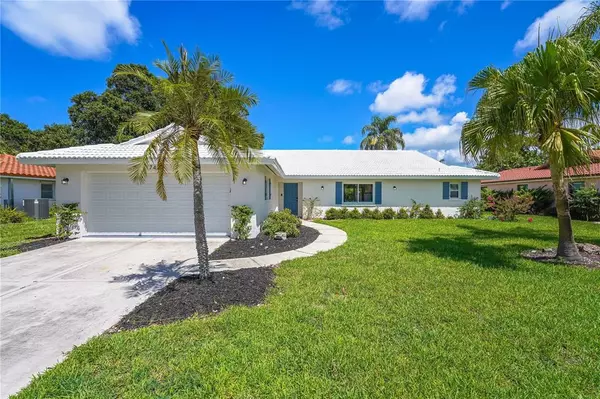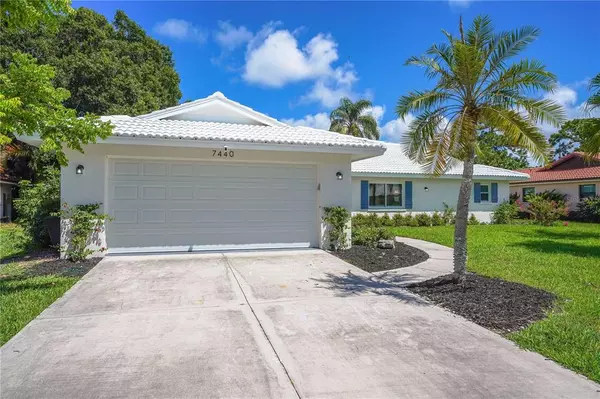For more information regarding the value of a property, please contact us for a free consultation.
Key Details
Sold Price $785,000
Property Type Single Family Home
Sub Type Single Family Residence
Listing Status Sold
Purchase Type For Sale
Square Footage 1,942 sqft
Price per Sqft $404
Subdivision Gulf Gate Woods
MLS Listing ID A4542468
Sold Date 08/12/22
Bedrooms 3
Full Baths 2
HOA Fees $4/ann
HOA Y/N Yes
Originating Board Stellar MLS
Year Built 1972
Annual Tax Amount $3,206
Lot Size 8,712 Sqft
Acres 0.2
Property Description
Beautiful Fully Renovated Pool Home nestled in Gulf Gate. This house has high-end finishes from Quartz Countertops throughout the kitchen, both bathrooms and dry bar, a huge kitchen island that seats 4, porcelain tile throughout the house, including large format porcelain tiles on bathroom walls, to the custom built-in mudroom. Custom soft-close solid cabinetry throughout the house. Built-in dry bar with wine fridge and custom wood shelves. Built-in TV stand with butcher block counter and storage. Brand New Hurricane Impact Windows throughout the house, with 2 sliding hurricane impact doors. Blackout blinds on windows throughout the house. New AC unit in 2021. New recessed lighting throughout the house. Exhaust fans in both bathrooms with BlueTooth. Brand new kitchen appliances with a range exhaust. The home has a pool and covered patio with ample space to add a pool cage. The master bedroom has a walk-in closet and a built-in closet and both other rooms with built-in closets. All new doors throughout the house, including the front door, side garage door, closet doors, bedroom and bathroom doors. New garage door and new garage motor. Freshly painted interior, exterior and garage. All new baseboards and trim. New kitchen and dining room lighting. The house has a living room, foyer, dining room and family area in the kitchen, providing plenty of communal space. This house is a short 5-minute drive to Siesta Key and Gulf Gate shops & dining.
Location
State FL
County Sarasota
Community Gulf Gate Woods
Rooms
Other Rooms Family Room, Formal Dining Room Separate, Formal Living Room Separate
Interior
Interior Features Built-in Features, Ceiling Fans(s), Dry Bar, Eat-in Kitchen, Kitchen/Family Room Combo, L Dining, Living Room/Dining Room Combo, Master Bedroom Main Floor, Open Floorplan, Split Bedroom, Thermostat, Walk-In Closet(s), Window Treatments
Heating Central, Electric
Cooling Central Air
Flooring Tile
Furnishings Negotiable
Fireplace false
Appliance Bar Fridge, Built-In Oven, Cooktop, Dishwasher, Disposal, Dryer, Electric Water Heater, Exhaust Fan, Freezer, Ice Maker, Microwave, Range, Range Hood, Refrigerator, Washer, Water Filtration System, Wine Refrigerator
Laundry In Garage
Exterior
Exterior Feature Private Mailbox, Sidewalk, Sliding Doors
Garage Driveway
Garage Spaces 2.0
Fence Fenced, Vinyl, Wood
Pool In Ground
Utilities Available Cable Available
Waterfront false
Roof Type Tile
Porch Enclosed, Patio
Attached Garage true
Garage true
Private Pool Yes
Building
Entry Level One
Foundation Slab
Lot Size Range 0 to less than 1/4
Sewer Public Sewer
Water Public
Architectural Style Florida, Ranch
Structure Type Block, Stucco
New Construction false
Schools
Elementary Schools Gulf Gate Elementary
Middle Schools Brookside Middle
High Schools Riverview High
Others
Pets Allowed Yes
Senior Community No
Ownership Fee Simple
Monthly Total Fees $4
Membership Fee Required Required
Special Listing Condition None
Read Less Info
Want to know what your home might be worth? Contact us for a FREE valuation!

Our team is ready to help you sell your home for the highest possible price ASAP

© 2024 My Florida Regional MLS DBA Stellar MLS. All Rights Reserved.
Bought with LIVE MODERN
GET MORE INFORMATION



