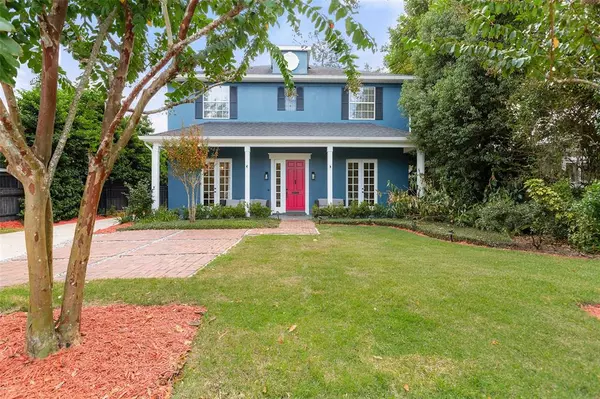For more information regarding the value of a property, please contact us for a free consultation.
Key Details
Sold Price $815,000
Property Type Single Family Home
Sub Type Single Family Residence
Listing Status Sold
Purchase Type For Sale
Square Footage 2,908 sqft
Price per Sqft $280
Subdivision Lancaster Heights
MLS Listing ID O6065039
Sold Date 11/21/22
Bedrooms 5
Full Baths 3
Half Baths 1
Construction Status Appraisal,Financing,Inspections
HOA Y/N No
Originating Board Stellar MLS
Year Built 1994
Annual Tax Amount $8,314
Lot Size 6,969 Sqft
Acres 0.16
Property Description
Welcome to this stunning home with 4 bedrooms/ 2.5 baths PLUS a DETACHED 1 bedroom/ 1 bath GUEST HOUSE in sought out Delaney Park/Lancaster Heights. An entertainer's dream! The open floor plan with a traditional feel features the dining room, living room with WOOD BURNING fireplace, family room, kitchen and a half bath. Gorgeous HARDWOOD floors throughout, crown molding, french doors, high ceilings, and plantation shutters revealing lots of natural light are some of the beautiful highlights of this home. The stunning kitchen features wood cabinetry, quartz countertops, GAS range, pendant lighting, FARMHOUSE sink with disposal and a WALK-IN pantry. The kitchen island offers plenty of room for seating. Upstairs you will find the 3 large bedrooms, hall bath, laundry closet, and master bedroom with ensuite bathroom. All bedrooms feature ceiling fans and generous closet space. The master bedroom has a WALK-IN closet and master bathroom with DUAL sinks, MARBLE counters, a GARDEN TUB and separate shower. The additional bathroom has DUAL sinks also with MARBLE counters and a shower/tub combo. Through the kitchen and family room you have direct acces to the cozy screened back porch and backyard. In addition to the home, there is a DETACHED GUEST HOUSE with a full bathroom and french doors that can open to the backyard featuring a 11’ x 11’ Tuff Shed for all your storage needs, plus a second smaller shed on the side of the home. Zoned for Blankner/Boone school district! Close to ORMC, SODO, Dr Phillips Performing Arts Center, Lake Davis, Thornton Park. The playground, baseball fields and tennis courts at Delaney Park are just around the corner too!
Roof (2015) Plumbing (replumb 2017) HVAC (2015)
Location
State FL
County Orange
Community Lancaster Heights
Zoning R-1/T
Rooms
Other Rooms Family Room, Inside Utility
Interior
Interior Features Cathedral Ceiling(s), Crown Molding, High Ceilings, Master Bedroom Upstairs, Solid Wood Cabinets, Stone Counters, Thermostat, Walk-In Closet(s), Window Treatments
Heating Central, Zoned
Cooling Central Air, Mini-Split Unit(s), Zoned
Flooring Tile, Wood
Fireplaces Type Living Room, Wood Burning
Fireplace true
Appliance Dishwasher, Disposal, Dryer, Microwave, Range, Refrigerator, Tankless Water Heater, Washer
Laundry Inside, Laundry Closet, Upper Level
Exterior
Exterior Feature French Doors, Irrigation System, Rain Gutters
Garage Driveway, On Street, Parking Pad
Fence Fenced, Other, Wood
Utilities Available BB/HS Internet Available, Cable Available, Electricity Connected, Natural Gas Connected, Sewer Connected, Water Connected
Waterfront false
Roof Type Shingle
Porch Covered, Front Porch, Rear Porch, Screened
Garage false
Private Pool No
Building
Lot Description City Limits, Near Public Transit, Paved
Entry Level Two
Foundation Slab
Lot Size Range 0 to less than 1/4
Sewer Public Sewer
Water Public
Structure Type Stucco
New Construction false
Construction Status Appraisal,Financing,Inspections
Schools
Elementary Schools Blankner Elem
Middle Schools Blankner School (K-8)
High Schools Boone High
Others
Pets Allowed Yes
Senior Community No
Ownership Fee Simple
Acceptable Financing Cash, Conventional, FHA, VA Loan
Listing Terms Cash, Conventional, FHA, VA Loan
Special Listing Condition None
Read Less Info
Want to know what your home might be worth? Contact us for a FREE valuation!

Our team is ready to help you sell your home for the highest possible price ASAP

© 2024 My Florida Regional MLS DBA Stellar MLS. All Rights Reserved.
Bought with OPTIMA ONE REALTY, INC.
GET MORE INFORMATION



