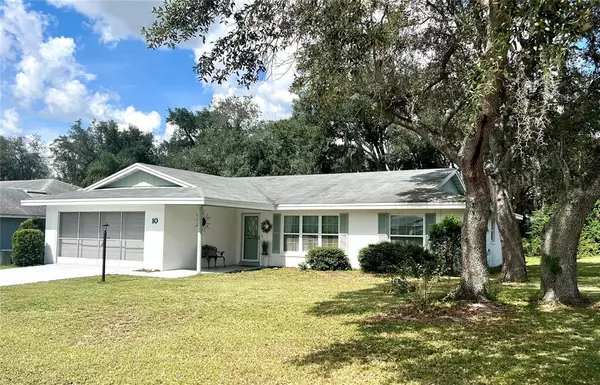For more information regarding the value of a property, please contact us for a free consultation.
Key Details
Sold Price $276,000
Property Type Single Family Home
Sub Type Single Family Residence
Listing Status Sold
Purchase Type For Sale
Square Footage 1,531 sqft
Price per Sqft $180
Subdivision Sun-Air Country Club Add 03
MLS Listing ID P4922606
Sold Date 12/09/22
Bedrooms 2
Full Baths 2
Construction Status Financing,Inspections
HOA Y/N No
Originating Board Stellar MLS
Year Built 1981
Annual Tax Amount $778
Lot Size 7,840 Sqft
Acres 0.18
Lot Dimensions 80x100
Property Description
A REAL BEAUTY WITH A REMODELED KITCHEN & A FABULOUS FLOOR PLAN PLUS THIS DEAL INCLUDES A NEW ROOF BEING INSTALLED FOR BUYER! This 2BR/2BA home features a spacious great room w/ an upgraded wood floor, a quaint dining area w/ a nice parquet floor, and a large remodeled kitchen w/ another casual dining area, lots of pretty cabinets, a nicely tiled floor & more. You'll really love the split BR plan with both bedrooms being nice sized. The hall bathroom is conveniently located next to 2nd BR and yet still handy to kitchen and living room area, while the large master suite is located on the opposite side of the home & features a walk-in closet and a master bath w/ a step-in shower. The sliding glass doors complete w/ built-in blinds in the kitchen/dining area lead out to the spacious screened patio overlooking the back yard with it's nice shade trees, making this the perfect place to relax on lazy afternoons. The home also has a 2 car garage w/ a laundry area and a screened garage door. Best yet, this charming home is located in a quiet neighborhood w/ no through traffic and no homeowner's association fees! The area in general gives you a nice country feel yet it's near some restaurants, great fishing lakes, golf courses and much more! Seller will have a new roof installed and 2 broken windows fixed for buyer. Call today for additional info, this is one you certainly won't want to miss seeing!
Location
State FL
County Polk
Community Sun-Air Country Club Add 03
Direction E
Rooms
Other Rooms Breakfast Room Separate, Great Room
Interior
Interior Features Eat-in Kitchen, Split Bedroom, Walk-In Closet(s)
Heating Central, Electric
Cooling Central Air
Flooring Laminate, Parquet, Tile, Wood
Fireplace false
Appliance Dishwasher, Electric Water Heater, Microwave, Range
Laundry In Garage
Exterior
Exterior Feature Sliding Doors
Garage Garage Door Opener
Garage Spaces 2.0
Fence Wood
Community Features Deed Restrictions
Utilities Available BB/HS Internet Available, Cable Connected, Electricity Connected, Phone Available, Public, Sewer Connected, Water Connected
Roof Type Shingle
Porch Deck, Front Porch, Rear Porch, Screened
Attached Garage true
Garage true
Private Pool No
Building
Lot Description In County, Paved
Story 1
Entry Level One
Foundation Slab
Lot Size Range 0 to less than 1/4
Sewer Public Sewer
Water Public
Structure Type Block, Stucco
New Construction false
Construction Status Financing,Inspections
Schools
Elementary Schools Sandhill Elem
Middle Schools Lake Marion Creek Middle
High Schools Haines City Senior High
Others
Senior Community No
Ownership Fee Simple
Acceptable Financing Cash, Conventional, FHA, VA Loan
Listing Terms Cash, Conventional, FHA, VA Loan
Special Listing Condition None
Read Less Info
Want to know what your home might be worth? Contact us for a FREE valuation!

Our team is ready to help you sell your home for the highest possible price ASAP

© 2024 My Florida Regional MLS DBA Stellar MLS. All Rights Reserved.
Bought with COLDWELL BANKER REALTY
GET MORE INFORMATION



