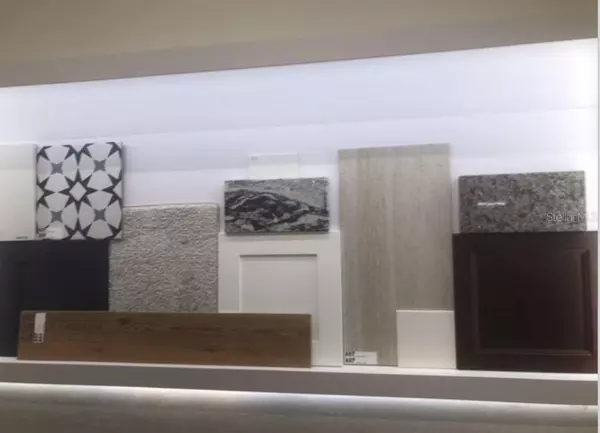For more information regarding the value of a property, please contact us for a free consultation.
Key Details
Sold Price $710,000
Property Type Single Family Home
Sub Type Single Family Residence
Listing Status Sold
Purchase Type For Sale
Square Footage 2,853 sqft
Price per Sqft $248
Subdivision Winding Bay Ph 3
MLS Listing ID O6097997
Sold Date 06/21/23
Bedrooms 5
Full Baths 4
HOA Fees $66/mo
HOA Y/N Yes
Originating Board Stellar MLS
Year Built 2023
Annual Tax Amount $2,079
Lot Size 6,534 Sqft
Acres 0.15
Property Description
Under Construction. This open floor plan is an entertainer's dream home, featuring a first-floor guest bedroom next to a full bath and a large home office off of the cafe. Four additional bedrooms are upstairs, including an en-suite bedroom, a large Owner's Suite with a balcony overlooking the lush forest, and an informal loft space - grab the popcorn for a movie night! Design selections include Shaw Cultured 6x36 wood-look tile throughout the first-floor common areas and office, carpet in all bedrooms, staircase, and loft area, Wellborn cabinetry throughout the entire home, and granite/quartz countertops! Estimated for completion in April/May - call today to tour this beautiful home before it's gone!!
Location
State FL
County Orange
Community Winding Bay Ph 3
Zoning P-D
Rooms
Other Rooms Den/Library/Office, Loft
Interior
Interior Features High Ceilings, Master Bedroom Upstairs, Open Floorplan, Solid Wood Cabinets, Thermostat, Tray Ceiling(s), Walk-In Closet(s)
Heating Central
Cooling Central Air, Zoned
Flooring Carpet, Tile
Fireplace false
Appliance Built-In Oven, Cooktop, Dishwasher, Disposal, Exhaust Fan, Microwave, Range Hood, Tankless Water Heater
Laundry Inside, Laundry Room, Upper Level
Exterior
Exterior Feature Balcony, Irrigation System, Sidewalk, Sliding Doors
Garage Garage Door Opener, On Street
Garage Spaces 2.0
Pool Other
Community Features Community Mailbox, Playground, Pool, Sidewalks
Utilities Available BB/HS Internet Available, Cable Available, Cable Connected, Electricity Available, Electricity Connected, Natural Gas Available, Natural Gas Connected, Sewer Available, Sewer Connected, Water Available, Water Connected
Amenities Available Playground, Pool
View Trees/Woods
Roof Type Metal, Shingle
Porch Front Porch, Patio
Attached Garage true
Garage true
Private Pool No
Building
Lot Description Landscaped, Sidewalk
Entry Level Two
Foundation Slab
Lot Size Range 0 to less than 1/4
Builder Name RockWell Homes
Sewer Public Sewer
Water Public
Architectural Style Coastal
Structure Type Block, Cement Siding, Stucco, Wood Frame
New Construction true
Schools
Elementary Schools Water Spring Elementary
Middle Schools Water Spring Middle
High Schools Horizon High School
Others
Pets Allowed Yes
HOA Fee Include Pool
Senior Community No
Ownership Fee Simple
Monthly Total Fees $66
Acceptable Financing Cash, Conventional, VA Loan
Membership Fee Required Required
Listing Terms Cash, Conventional, VA Loan
Special Listing Condition None
Read Less Info
Want to know what your home might be worth? Contact us for a FREE valuation!

Our team is ready to help you sell your home for the highest possible price ASAP

© 2024 My Florida Regional MLS DBA Stellar MLS. All Rights Reserved.
Bought with KELLER WILLIAMS REALTY AT THE PARKS
GET MORE INFORMATION



