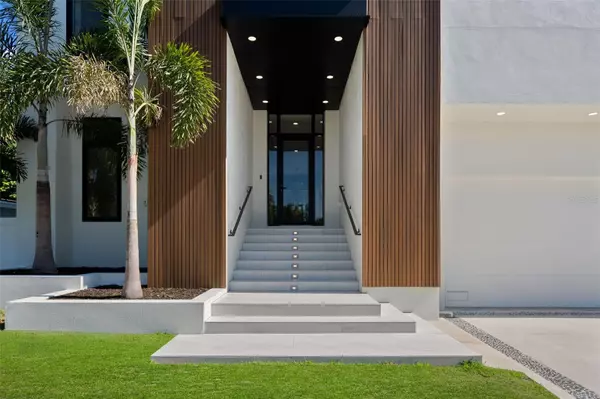For more information regarding the value of a property, please contact us for a free consultation.
Key Details
Sold Price $1,420,000
Property Type Single Family Home
Sub Type Single Family Residence
Listing Status Sold
Purchase Type For Sale
Square Footage 2,852 sqft
Price per Sqft $497
Subdivision Gandy Gardens 1
MLS Listing ID T3449197
Sold Date 07/26/23
Bedrooms 4
Full Baths 3
Half Baths 1
Construction Status Appraisal,Financing,Inspections
HOA Y/N No
Originating Board Stellar MLS
Year Built 2023
Annual Tax Amount $1,465
Lot Size 6,534 Sqft
Acres 0.15
Lot Dimensions 67x96
Property Description
Another stunning modern creation by MGA Homes. The first reaction is WOW! This home is beautifully situated on the street to give it such a stately presence, it is completely alluring. Upon entering you are captivated by the exquisite chandelier, every angle reflecting the softest cascading movement. Perfect for entertaining, there is a temperature controlled wine cooler finished with an Italian application Mirzasto, the oyster shell shimmering tone is divine. The kitchen is so open and inviting with two large windows flanked on either side of the wood trimmed hood. Custom modern European cabinetry soaring up the full 10 foot ceiling height complete with streamlined handles from Italy and top of the line Blume hardware making this kitchen work with ease. Stepping outside you will discover a covered awning along with an impact smoked glass railing which encloses the full outdoor kitchen area creating an intimate dining experience for sunsets.
The home is so inviting with the vaulted ceilings and the open space but at the same time so intriguing . The artist wall so smooth to the touch the unexpected smaller scaled tile in the backsplash, to the divine chunky glass sconces in the powder bath, it feels like walking into art in the most inviting way.
High gloss interior doors with an exquisite mirror like finish to them with a touch of metal was added to create a glorious element of surprise. The stair treads are 2" thick setting off the custom railing beautifully leading you up to a great loft area. It is spacious and bright surrounded by floor to ceiling windows. The laundry room is situated upstairs for convenience with leather finish granite, great storage and an enclosed drain area for the washer and dryer set.
The master bathroom is just breathtaking. Floating dual vanities with custom cabinetry all the way to the ceiling. Glass enclosed toilet area complete with an automated toilet and a gorgeous soaking tub surrounded in smooth dark granite. With a touch of a finger you can control your lighting, streamlined hardware from Italy that follow the lines of the wood, and large scale tile from top to bottom: simply luxurious. No expense was spared with the custom walk in closet complete with under lighted rods, drawers as well as plenty of storage. The feature wall is beautifully textured with deep rich tones accentuating the beautiful wood floors.
The jack and jill bathroom has beautifully textured tile you want to graze your hand along it because you can't believe it is not carpet and it's finished with a tile baseboard. Two individual floating vanities with a matching linen closet gives you storage galore. The tub and shower area is separate offering privacy with a shaded glass door making it so bright and cheerful. The lighting in every space is truly thoughtful adding such a special touch to this home.
The ultimate surprise is a little space where you can just escape to at the end of a long day. A perfect balcony covered in texture grass and open railing to create the perfect oasis to soak in a little sun, read a book or better yet enjoy a sunset.
This home is walking distance to Hula Bay and The Salt Shack and the shops in the Marina District. Minutes away from the famous Bayshore Blvd, the airport and all amenities that you would desire to have close to you. Even a Starbuck's now that is a must!
Don't miss out. This is the next gem coming up in the highly desirable area of South Tampa.
Welcome home.
Location
State FL
County Hillsborough
Community Gandy Gardens 1
Zoning RS-60
Rooms
Other Rooms Loft
Interior
Interior Features Ceiling Fans(s), High Ceilings, Master Bedroom Upstairs, Open Floorplan, Solid Surface Counters, Thermostat, Walk-In Closet(s)
Heating Central, Electric, Propane
Cooling Central Air
Flooring Hardwood, Epoxy, Tile
Fireplaces Type Electric, Insert, Living Room
Fireplace true
Appliance Built-In Oven, Convection Oven, Cooktop, Dishwasher, Disposal, Exhaust Fan, Gas Water Heater, Microwave, Range Hood, Refrigerator, Tankless Water Heater
Laundry Inside, Laundry Room, Upper Level
Exterior
Exterior Feature Awning(s), Balcony, Irrigation System, Lighting, Outdoor Grill, Outdoor Kitchen, Private Mailbox, Rain Gutters, Sidewalk, Sliding Doors
Garage Driveway, Garage Door Opener
Garage Spaces 2.0
Fence Fenced, Vinyl
Utilities Available Cable Available, Electricity Connected, Propane, Sewer Connected, Water Connected
Waterfront false
Roof Type Other
Porch Covered, Rear Porch
Attached Garage false
Garage true
Private Pool No
Building
Lot Description City Limits, Near Marina, Sidewalk, Paved
Entry Level Two
Foundation Block, Slab, Stem Wall
Lot Size Range 0 to less than 1/4
Builder Name MGA Builders Inc.
Sewer Public Sewer
Water Public
Architectural Style Contemporary
Structure Type Block, Stucco
New Construction true
Construction Status Appraisal,Financing,Inspections
Schools
Elementary Schools Lanier-Hb
Middle Schools Monroe-Hb
High Schools Robinson-Hb
Others
Senior Community No
Ownership Fee Simple
Acceptable Financing Cash, Conventional
Listing Terms Cash, Conventional
Special Listing Condition None
Read Less Info
Want to know what your home might be worth? Contact us for a FREE valuation!

Our team is ready to help you sell your home for the highest possible price ASAP

© 2024 My Florida Regional MLS DBA Stellar MLS. All Rights Reserved.
Bought with FRANK ALBERT REALTY
GET MORE INFORMATION



