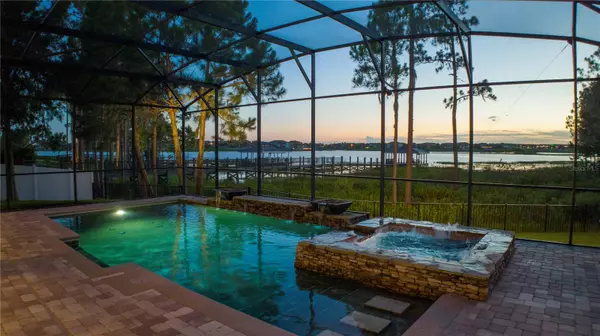For more information regarding the value of a property, please contact us for a free consultation.
Key Details
Sold Price $1,666,000
Property Type Single Family Home
Sub Type Single Family Residence
Listing Status Sold
Purchase Type For Sale
Square Footage 5,022 sqft
Price per Sqft $331
Subdivision Signature Lakes Ph 02 A B H I J
MLS Listing ID O6031709
Sold Date 01/19/24
Bedrooms 6
Full Baths 4
Half Baths 2
Construction Status Inspections
HOA Fees $168/mo
HOA Y/N Yes
Originating Board Stellar MLS
Year Built 2012
Annual Tax Amount $13,603
Lot Size 1.180 Acres
Acres 1.18
Property Description
PRICED TO SELL!!! GORGEOUS LUXURIOUS LAKEFRONT GIANT/POOL-SPA in Hamlin! Totally remodeled by a famous Brazilian Architect in 2020! The most desirable area to live close to Disney! This is the ONLY lot around the lake that has water and huge conservation area views! Enjoy breathtaking views from the moment you walk through the door! Gorgeous sunsets everyday from the pool area with 2 natural gas fire pits, giant pool, and spa! You’ll be impressed with the magnitude of the extra high ceiling and the openness of the space. Tons of windows all over the house that allow you to enjoy the views from most rooms and make the house naturally light. Excellent master suite on the first floor, hardwood floor all over the first floor, brand new carpet on the second floor. 5 bedrooms + extra room that can be transformed into another suite in the first floor, GIANT loft, movie theater, office, formal dining room, 3 car garage. Independence is a highly sought after community. It has 2 clubhouses, a boat ramp, tennis courts, a dog park, conservation area, lakes and ponds all over. Excellent schools! Make it yours today! A DOCK CAN BE BUILT AND THERE WILL BE A MARINA AT LAKE HANCOCK, THERE IS ALSO A BOAT RAMP IN THE COMMUNITY. The house is sold unfurnished. There is an electric car charger and a retractable central vacuum system "hide a hose" installed.
Location
State FL
County Orange
Community Signature Lakes Ph 02 A B H I J
Zoning P-D
Interior
Interior Features Central Vaccum, High Ceilings, Primary Bedroom Main Floor, Open Floorplan, Walk-In Closet(s)
Heating Central, Natural Gas
Cooling Central Air
Flooring Carpet, Ceramic Tile, Tile, Wood
Furnishings Unfurnished
Fireplace true
Appliance Built-In Oven, Cooktop, Dishwasher, Disposal, Dryer, Freezer, Microwave, Range Hood, Refrigerator, Washer, Wine Refrigerator
Laundry Laundry Room
Exterior
Exterior Feature Irrigation System, Lighting, Rain Gutters, Sidewalk, Sliding Doors
Garage Spaces 3.0
Fence Fenced, Vinyl
Pool Heated, In Ground, Lighting, Screen Enclosure
Community Features Association Recreation - Owned, Boat Ramp, Fishing, Fitness Center, Irrigation-Reclaimed Water, Park, Playground, Pool, Boat Ramp, Sidewalks, Water Access, Waterfront
Utilities Available Cable Connected, Electricity Connected, Natural Gas Connected, Sewer Connected, Street Lights, Water Connected
Amenities Available Clubhouse, Fitness Center, Park, Playground, Pool, Private Boat Ramp, Recreation Facilities, Spa/Hot Tub, Tennis Court(s)
Waterfront Description Lake
View Y/N 1
Water Access 1
Water Access Desc Lake
View Water
Roof Type Tile
Porch Covered, Enclosed, Front Porch, Patio, Porch, Screened
Attached Garage true
Garage true
Private Pool Yes
Building
Lot Description City Limits, In County, Sidewalk
Entry Level Two
Foundation Slab
Lot Size Range 1 to less than 2
Sewer Public Sewer
Water Public
Structure Type Block,Stucco
New Construction false
Construction Status Inspections
Others
Pets Allowed Yes
HOA Fee Include Internet,Maintenance Structure,Recreational Facilities
Senior Community No
Ownership Fee Simple
Monthly Total Fees $168
Acceptable Financing Cash, Conventional, FHA
Membership Fee Required Required
Listing Terms Cash, Conventional, FHA
Special Listing Condition None
Read Less Info
Want to know what your home might be worth? Contact us for a FREE valuation!

Our team is ready to help you sell your home for the highest possible price ASAP

© 2024 My Florida Regional MLS DBA Stellar MLS. All Rights Reserved.
Bought with STELLAR NON-MEMBER OFFICE
GET MORE INFORMATION



