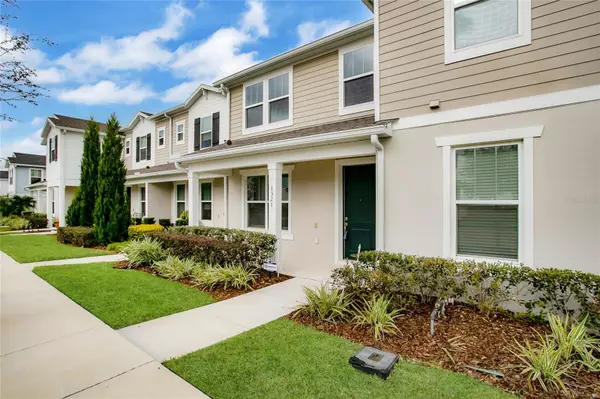For more information regarding the value of a property, please contact us for a free consultation.
Key Details
Sold Price $405,000
Property Type Townhouse
Sub Type Townhouse
Listing Status Sold
Purchase Type For Sale
Square Footage 1,503 sqft
Price per Sqft $269
Subdivision Longleaf/Oakland Rep
MLS Listing ID O6172615
Sold Date 02/29/24
Bedrooms 3
Full Baths 2
Half Baths 1
Construction Status Financing,Inspections
HOA Fees $315/mo
HOA Y/N Yes
Originating Board Stellar MLS
Year Built 2019
Annual Tax Amount $3,373
Lot Size 2,178 Sqft
Acres 0.05
Property Description
Nestled in the highly desirable community of Longleaf at Oakland, this exquisite townhome is a blend of elegance and functionality. The open floor plan bathes the interior in natural light, creating a warm and inviting atmosphere. The kitchen, a modern culinary space, features stainless steel appliances, sleek granite countertops, and ample cabinet space. It also includes a spacious pantry and an under-the-stairs storage room for a clutter-free living environment. Outside the kitchen lies a charming, private courtyard, connected to a breezeway that leads to the two-car garage, offering a serene retreat for relaxation or entertaining.
Ascending to the second floor, you’ll find the owner's suite and the second bedroom, each with a private bathroom. Additionally, this floor now boasts a third bedroom, enhancing the townhome’s capacity and versatility. This extra room is perfect for families, guests, or as a dedicated workspace or hobby area.
The townhome is just a stone's throw from the Turnpike, adjacent to the West Orange Trail, and surrounded by the natural beauty of the Oakland Preserve. Minutes away is downtown Winter Garden, known for its charming shops and vibrant brewery scene. This property, with its prime location and enhanced features, is sure to attract significant interest. Don’t miss the opportunity to make this your home sweet home. Schedule a showing today!
Location
State FL
County Orange
Community Longleaf/Oakland Rep
Zoning PUD
Interior
Interior Features Ceiling Fans(s), Open Floorplan, Stone Counters, Thermostat, Walk-In Closet(s)
Heating Central
Cooling Central Air
Flooring Carpet, Tile
Fireplace false
Appliance Dishwasher, Disposal, Microwave
Laundry Inside
Exterior
Exterior Feature Courtyard, Garden, Lighting, Rain Gutters, Sidewalk
Garage Spaces 2.0
Community Features Deed Restrictions, Playground, Pool, Sidewalks
Utilities Available BB/HS Internet Available, Cable Available, Electricity Connected
Waterfront false
Roof Type Shingle
Attached Garage true
Garage true
Private Pool No
Building
Entry Level Two
Foundation Slab
Lot Size Range 0 to less than 1/4
Sewer Public Sewer
Water Public
Structure Type Block,Stucco
New Construction false
Construction Status Financing,Inspections
Others
Pets Allowed Breed Restrictions
HOA Fee Include Pool,Maintenance Structure,Maintenance Grounds,Pool
Senior Community No
Ownership Fee Simple
Monthly Total Fees $315
Acceptable Financing Cash, Conventional, FHA, VA Loan
Membership Fee Required Required
Listing Terms Cash, Conventional, FHA, VA Loan
Special Listing Condition None
Read Less Info
Want to know what your home might be worth? Contact us for a FREE valuation!

Our team is ready to help you sell your home for the highest possible price ASAP

© 2024 My Florida Regional MLS DBA Stellar MLS. All Rights Reserved.
Bought with STELLAR NON-MEMBER OFFICE
GET MORE INFORMATION



