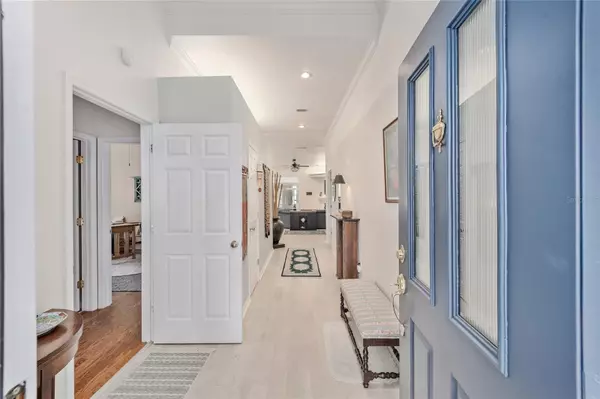For more information regarding the value of a property, please contact us for a free consultation.
Key Details
Sold Price $535,000
Property Type Single Family Home
Sub Type Single Family Residence
Listing Status Sold
Purchase Type For Sale
Square Footage 2,243 sqft
Price per Sqft $238
Subdivision Haile Plantation
MLS Listing ID GC518995
Sold Date 03/21/24
Bedrooms 3
Full Baths 2
Construction Status Inspections
HOA Fees $85/qua
HOA Y/N Yes
Originating Board Stellar MLS
Year Built 1997
Annual Tax Amount $6,119
Lot Size 4,791 Sqft
Acres 0.11
Lot Dimensions 55 x 90
Property Description
This beautiful home with many renovations is located in the quiet, fashionable, cottage neighborhood of Chickasaw Way. It borders onto the Hawkstone Country Club golf course and features one of the best views in Haile Plantation-a planned community with miles of walking trails, sidewalks, restaurants, a fabulous farmers market and health care. Recent upgrades and renovations include entire home freshly painted inside and out, brand new modern kitchen with new appliances, an updated master bath; and engineered oak wood flooring. Built by Jeffrey Wilde this home features a flowing open floorplan with high 10' ceilings and transom windows throughout that bathe the home in natural light and warm ambience. Additional features include operable windows in both bathrooms, birch gas log fireplace with remote control, phantom screen onto new side deck, black-out shades in the master bedroom, new brain system and power surge protection on the HVAC system and new exterior irrigation system. The large master suite has a tray ceiling, 5 windows with wooden blinds and blackout shades. The master bath has a new natural cherry, solid wood vanity, quartz countertop, white tiled separate shower, large oval bathtub with new operable window, separate water closet with window, skylight and walk-in closet with organized storage(1/2 hang, full hang, drawers, cabinets and open shelving). The kitchen features all new solid wood cabinetry, 4 glass upper doors, efficient pantry cabinet with pull-out panels, streamline microwave, 2 drawer Fisher-Paykal dishwasher, state- of- the art oven with air fryer, Ruvati sink, pull-out trash drawer, above and below lighting, large window over the sink and a reverse osmosis water filtration system under the sink. The whole home features many different layers of lighting, creating a truly beautiful living environment. Some rooms have 6-8 built-in lighting options with dimmer switches. This airtight home with efficient natural gas heating and air has three separate zones, resulting in low utility bills. All three bedrooms have organized closets. The great room has beautfiul floor to ceiling bookshelves. Lots of storage space including linen and coat closets. Home also has a built-in security system, a new radon mitigation system and brand new solar shades in the huge sunroom that overlooks the golf course. Haile Plantation has a charming downtown area with lots of shops and restaurants, a Publix Market Square shopping area and is conveniently located near to UF/Shands, HCA, Florida Healthcare facilities and Celebration Pointe. Golf, tennis, pickleball, fitness centers and pools are available for additional member fees.
Location
State FL
County Alachua
Community Haile Plantation
Zoning PD
Rooms
Other Rooms Den/Library/Office, Florida Room, Great Room, Inside Utility
Interior
Interior Features Built-in Features, Coffered Ceiling(s), High Ceilings, Kitchen/Family Room Combo, Open Floorplan, Primary Bedroom Main Floor, Skylight(s), Solid Surface Counters, Solid Wood Cabinets, Split Bedroom, Thermostat, Walk-In Closet(s), Window Treatments
Heating Central, Natural Gas, Zoned
Cooling Central Air, Zoned
Flooring Ceramic Tile, Wood
Fireplaces Type Gas
Fireplace true
Appliance Dishwasher, Dryer, Gas Water Heater, Kitchen Reverse Osmosis System, Microwave, Range, Range Hood, Refrigerator, Washer, Water Filtration System
Laundry Inside, Laundry Room
Exterior
Exterior Feature French Doors, Irrigation System, Lighting, Rain Gutters, Sidewalk
Garage Spaces 2.0
Utilities Available Cable Connected, Electricity Connected, Natural Gas Connected, Sewer Connected, Street Lights, Underground Utilities, Water Connected
View Golf Course
Roof Type Shingle
Attached Garage true
Garage true
Private Pool No
Building
Lot Description Level, Sidewalk, Street Dead-End, Paved
Story 1
Entry Level One
Foundation Slab
Lot Size Range 0 to less than 1/4
Builder Name Jeffrey Wilde
Sewer Public Sewer
Water Public
Architectural Style Cottage
Structure Type HardiPlank Type,Wood Frame
New Construction false
Construction Status Inspections
Schools
Elementary Schools Wiles Head Start-Al
Middle Schools Kanapaha Middle School-Al
High Schools F. W. Buchholz High School-Al
Others
Pets Allowed Yes
Senior Community No
Ownership Fee Simple
Monthly Total Fees $136
Acceptable Financing Cash, Conventional, FHA, VA Loan
Membership Fee Required Required
Listing Terms Cash, Conventional, FHA, VA Loan
Special Listing Condition None
Read Less Info
Want to know what your home might be worth? Contact us for a FREE valuation!

Our team is ready to help you sell your home for the highest possible price ASAP

© 2024 My Florida Regional MLS DBA Stellar MLS. All Rights Reserved.
Bought with KELLER WILLIAMS GAINESVILLE REALTY PARTNERS
GET MORE INFORMATION



