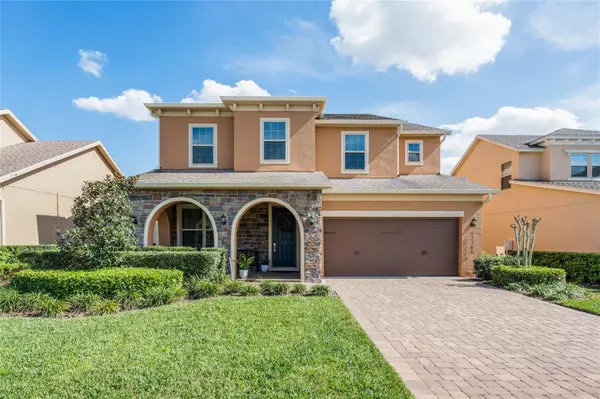For more information regarding the value of a property, please contact us for a free consultation.
Key Details
Sold Price $673,000
Property Type Single Family Home
Sub Type Single Family Residence
Listing Status Sold
Purchase Type For Sale
Square Footage 2,912 sqft
Price per Sqft $231
Subdivision Waterside/Johns Lk-Ph 2B
MLS Listing ID O6187324
Sold Date 04/17/24
Bedrooms 4
Full Baths 3
HOA Fees $196/mo
HOA Y/N Yes
Originating Board Stellar MLS
Year Built 2019
Annual Tax Amount $5,317
Lot Size 6,969 Sqft
Acres 0.16
Property Description
This winter garden home boasts over 2900 sqft of space, featuring 4 spacious bedrooms, 3 full bathrooms, and an open concept design. With luxury flooring, tall ceilings, and upgraded lighting, the sellers spared no expense in creating a welcoming atmosphere. The main level offers a family room, dining room, and kitchen combo, complete with granite countertops, stainless steel appliances, gas cooktop, and ample cabinetry. A main-level bedroom and full bathroom add convenience. Upstairs, a large bonus space complements the grand owner's suite, which includes dual vanities, an oversized walk-in shower, and a large walk-in closet. Two additional spacious bedrooms and another full bathroom complete the upper level. Outside, the oversized screened lanai overlooks the lake, while the fully fenced yard offers plenty of space for future amenities. The waterside community amenities include a resort-style pool, full-size gym, walking trails, fire pit, and scenic views of John’s Lake. You wil also be able to enjoy Disney's fireworks every night from your owner's suite or screened lanai. You’re also located in a very established community that’s highly desirable while being close to all major highways and minutes from excellent shopping, hospitals, dining, theme parks and so much more. Call today to schedule a private showing!
Location
State FL
County Orange
Community Waterside/Johns Lk-Ph 2B
Zoning UVPUD
Interior
Interior Features Ceiling Fans(s), Eat-in Kitchen, High Ceilings, Kitchen/Family Room Combo, Living Room/Dining Room Combo, Open Floorplan, Other, PrimaryBedroom Upstairs, Solid Surface Counters, Solid Wood Cabinets, Split Bedroom, Thermostat, Walk-In Closet(s)
Heating Central
Cooling Central Air
Flooring Carpet, Laminate, Tile
Fireplace false
Appliance Cooktop, Microwave, Range Hood, Refrigerator
Laundry Inside, Laundry Room
Exterior
Exterior Feature Lighting, Other, Rain Gutters, Sidewalk, Sliding Doors
Garage Spaces 2.0
Fence Fenced
Community Features Clubhouse, Fitness Center, Park, Playground, Pool, Sidewalks
Utilities Available Cable Available, Electricity Available, Sewer Available, Water Available
Amenities Available Clubhouse, Fitness Center, Other, Park, Playground, Pool
View Y/N 1
View Water
Roof Type Shingle
Porch Patio, Screened
Attached Garage true
Garage true
Private Pool No
Building
Entry Level Two
Foundation Slab
Lot Size Range 0 to less than 1/4
Sewer Public Sewer
Water Public
Structure Type Block,Concrete,Stucco
New Construction false
Schools
Elementary Schools Hamlin Elementary
Middle Schools Hamlin Middle
High Schools West Orange High
Others
Pets Allowed Yes
HOA Fee Include Pool,Other
Senior Community No
Ownership Fee Simple
Monthly Total Fees $196
Acceptable Financing Cash, Conventional, VA Loan
Membership Fee Required Required
Listing Terms Cash, Conventional, VA Loan
Special Listing Condition None
Read Less Info
Want to know what your home might be worth? Contact us for a FREE valuation!

Our team is ready to help you sell your home for the highest possible price ASAP

© 2024 My Florida Regional MLS DBA Stellar MLS. All Rights Reserved.
Bought with CREEGAN GROUP
GET MORE INFORMATION



