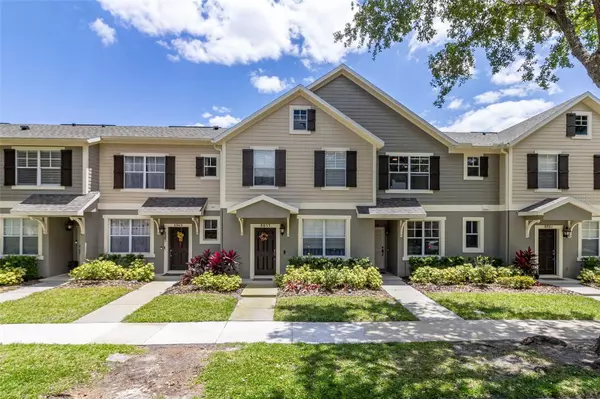For more information regarding the value of a property, please contact us for a free consultation.
Key Details
Sold Price $391,000
Property Type Townhouse
Sub Type Townhouse
Listing Status Sold
Purchase Type For Sale
Square Footage 1,480 sqft
Price per Sqft $264
Subdivision Lakes/Windermere-Lk Reams Twnh
MLS Listing ID O6200832
Sold Date 06/12/24
Bedrooms 3
Full Baths 2
Half Baths 1
HOA Fees $200/mo
HOA Y/N Yes
Originating Board Stellar MLS
Year Built 2004
Annual Tax Amount $3,145
Lot Size 2,613 Sqft
Acres 0.06
Property Description
Fantastic opportunity to own this exceptional townhouse in the beautiful Lake Reams Townhomes community near Disney World! This sought-after townhouse features an impressive 3 bedrooms, 2.5 bathrooms, a 2-CAR GARAGE, and a spacious PAVED patio where the best outdoor gatherings are guaranteed! This home is ideally designed for family entertainment & relaxing living and showcases an outstanding layout. Fall in love with an expansive, fully equipped remodeled kitchen featuring ample space to enjoy the cooking experience: GRANITE COUNTERTOPS, roomy 42" upper CABINETS, modern TILE BACKSPLASH, and a cozy eat-in kitchen for a pleasant casual dining experience. The kitchen opens up into a living room. All bedrooms are located upstairs, offering maximum privacy. The primary bedroom offers high ceilings and a spacious walk-in closet. The luxurious bathroom boasts a large vanity, granite countertop, and walk-in shower. The two other bedrooms are on the opposite end of the townhome, providing privacy to the primary suite. The laundry room is conveniently located upstairs. Once outside, you will reach a gorgeous PAVED COURTYARD presenting a picture-perfect setting for relaxation and entertainment. Lake Ream Townhomes is a great community located near ALL Disney Attractions! This lovely home is ready for new owners to make it their own - we welcome you to schedule a private showing today!
Location
State FL
County Orange
Community Lakes/Windermere-Lk Reams Twnh
Zoning P-D
Interior
Interior Features Ceiling Fans(s), Kitchen/Family Room Combo, Open Floorplan, Walk-In Closet(s)
Heating Central, Electric
Cooling Central Air
Flooring Carpet, Luxury Vinyl
Fireplace false
Appliance Dishwasher, Dryer, Electric Water Heater, Microwave, Range, Refrigerator, Washer
Laundry Laundry Closet, Upper Level
Exterior
Exterior Feature Lighting, Rain Gutters, Sidewalk
Garage Driveway, Garage Door Opener
Garage Spaces 2.0
Fence Vinyl
Community Features Community Mailbox, Deed Restrictions, Pool, Sidewalks
Utilities Available BB/HS Internet Available, Cable Connected, Electricity Connected, Sewer Connected, Water Connected
Amenities Available Pool
Waterfront false
Roof Type Shingle
Porch Patio
Attached Garage false
Garage true
Private Pool No
Building
Story 2
Entry Level Two
Foundation Slab
Lot Size Range 0 to less than 1/4
Builder Name Ashton Woods
Sewer Public Sewer
Water Public
Structure Type Block,Stucco,Wood Siding
New Construction false
Schools
Elementary Schools Bay Lake Elementary
Middle Schools Horizon West Middle School
High Schools Windermere High School
Others
Pets Allowed Yes
HOA Fee Include Common Area Taxes,Pool,Escrow Reserves Fund,Maintenance Structure,Maintenance Grounds,Pest Control,Recreational Facilities,Trash
Senior Community No
Ownership Fee Simple
Monthly Total Fees $200
Acceptable Financing Cash, Conventional, FHA, VA Loan
Membership Fee Required Required
Listing Terms Cash, Conventional, FHA, VA Loan
Special Listing Condition None
Read Less Info
Want to know what your home might be worth? Contact us for a FREE valuation!

Our team is ready to help you sell your home for the highest possible price ASAP

© 2024 My Florida Regional MLS DBA Stellar MLS. All Rights Reserved.
Bought with CADENCE LIFESTYLE REAL ESTATE
GET MORE INFORMATION



